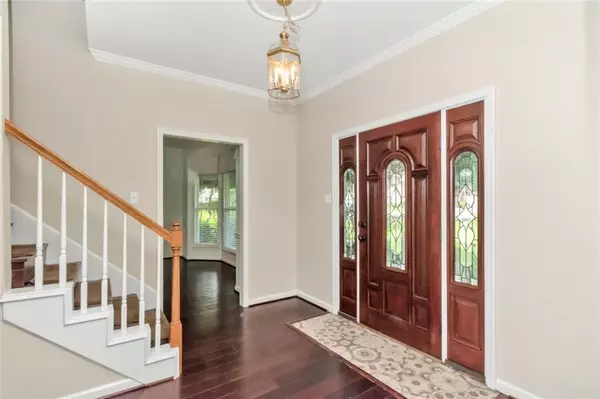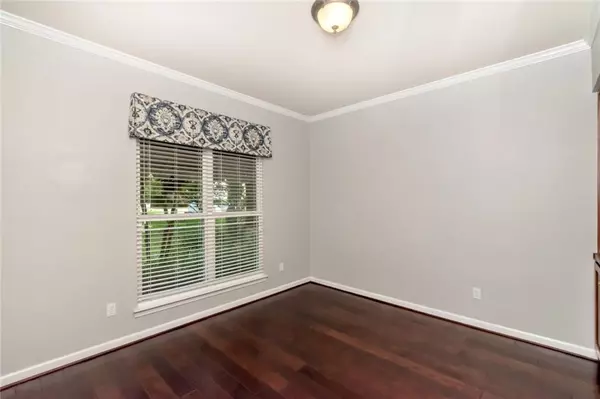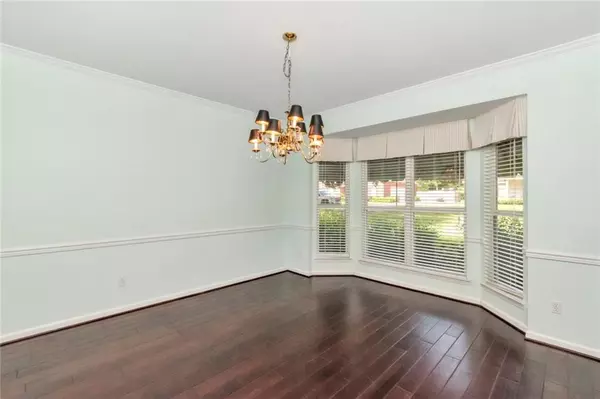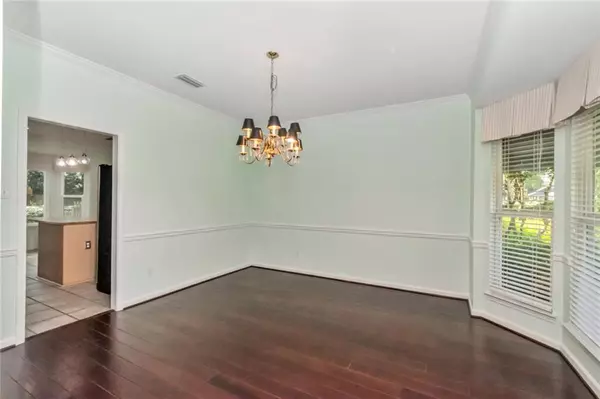
5 Beds
2.5 Baths
2,578 SqFt
5 Beds
2.5 Baths
2,578 SqFt
Key Details
Property Type Single Family Home
Sub Type Single Family Residence
Listing Status Active
Purchase Type For Sale
Square Footage 2,578 sqft
Price per Sqft $129
Subdivision Savannah Trace
MLS Listing ID 7373511
Bedrooms 5
Full Baths 2
Half Baths 1
HOA Fees $200/ann
HOA Y/N true
Year Built 1994
Annual Tax Amount $1,708
Tax Year 1708
Lot Size 0.284 Acres
Property Description
Updates include and are not limited to INTERIOR PAINTING, APPLIANCE REPLACEMENTS, HVAC SYSTEMS REPLACED, NEW WINDOWS installed (except for two upstairs), new FIREPLACE INSERT, AWNINGS, LIGHTING, and an updated HALF BATH. The ROOF was replaced in 2014. Additionally, there’s an attached double garage, completely fenced backyard, and a SOLAR POWERED IRON GATE that provides security and privacy. The outside is a private oasis, complete with a charming stone patio surrounded by lush walking paths, blooming plants, and fruit trees, and a cozy firepit. Inside, the home boasts multiple living areas on the main level, including a spacious living room featuring recently added custom built-in cabinetry, and a formal dining room. The updated kitchen is equipped with stainless steel appliances (refrigerator remains), an island, pantry, and a breakfast nook overlooking the picturesque backyard. The family room also overlooks the backyard and patio and features a beautiful gas fireplace. Upstairs there are five generously sized bedrooms, including a lovely master suite. The master bath offers double sinks, a sit-down vanity, an oversized tub, a separate shower, and two closets for ample storage. The laundry room is conveniently located upstairs near the bedrooms. The fifth bedroom is currently being used as bonus room and another bedroom is currently being used as an office. There’s a lot of versatility in this house to suit your lifestyle needs. Call to schedule a showing appointment.
All updates per the seller. Listing company makes no representation as to accuracy of square footage; buyer to verify.
Location
State AL
County Mobile - Al
Direction FROM HILLCREST ROAD, EAST ON GRELOT ROAD. TURN LEFT INTO SAVANNAH TRACE ON SAVANNAH DRIVE. RIGHT ON STURGRIDGE, LEFT ON SOUTHERN WAY. HOUSE IS ON THE LEFT.
Rooms
Basement None
Dining Room Separate Dining Room
Kitchen Breakfast Bar, Eat-in Kitchen, Kitchen Island, Pantry, Stone Counters, View to Family Room
Interior
Interior Features Bookcases, Crown Molding, Disappearing Attic Stairs, Double Vanity, Entrance Foyer, High Ceilings 9 ft Lower, His and Hers Closets, Walk-In Closet(s)
Heating Central, Electric
Cooling Ceiling Fan(s), Central Air
Flooring Ceramic Tile, Hardwood
Fireplaces Type Family Room, Gas Log
Appliance Dishwasher, Disposal, Electric Cooktop, Electric Oven, Electric Water Heater, Microwave, Range Hood
Laundry Upper Level
Exterior
Exterior Feature Awning(s), Courtyard, Garden, Rain Gutters
Garage Spaces 2.0
Fence Back Yard, Fenced, Privacy
Pool None
Community Features Near Schools, Near Shopping, Sidewalks, Street Lights
Utilities Available Cable Available, Electricity Available, Natural Gas Available, Phone Available, Sewer Available, Underground Utilities
Waterfront false
Waterfront Description None
View Y/N true
View Trees/Woods
Roof Type Composition,Shingle
Garage true
Building
Lot Description Back Yard, Cul-De-Sac, Front Yard, Level, Sprinklers In Front, Sprinklers In Rear
Foundation Slab
Sewer Other
Water Public
Architectural Style Traditional
Level or Stories Two
Schools
Elementary Schools Er Dickson
Middle Schools Mobile - Other
High Schools Mobile - Other
Others
Acceptable Financing Cash, Conventional, FHA, VA Loan
Listing Terms Cash, Conventional, FHA, VA Loan
Special Listing Condition Standard

Find out why customers are choosing LPT Realty to meet their real estate needs






