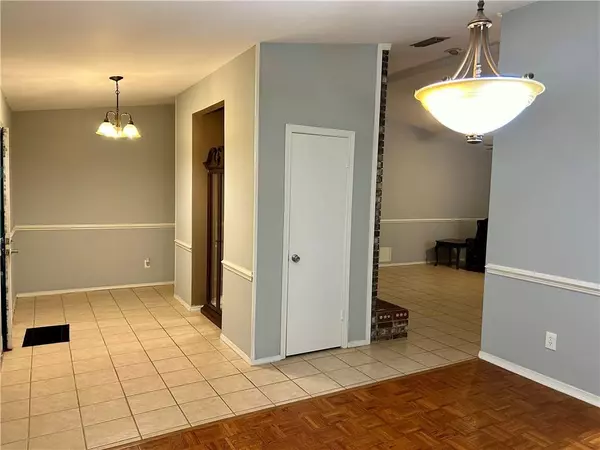
3 Beds
2 Baths
1,664 SqFt
3 Beds
2 Baths
1,664 SqFt
OPEN HOUSE
Sun Nov 24, 2:00pm - 4:00pm
Key Details
Property Type Single Family Home
Sub Type Single Family Residence
Listing Status Active
Purchase Type For Sale
Square Footage 1,664 sqft
Price per Sqft $142
Subdivision Amberly
MLS Listing ID 7402727
Bedrooms 3
Full Baths 2
Year Built 1976
Annual Tax Amount $918
Tax Year 918
Lot Size 0.331 Acres
Property Description
Location
State AL
County Mobile - Al
Direction Go east on Grelot Rd., turn right into Amberly (Long Wood Rd.) Go straight to 2nd Fern Valley Rd., house on the corner of Fern Valley and Long Wood.
Rooms
Basement None
Dining Room Separate Dining Room
Kitchen Breakfast Room, Eat-in Kitchen, Pantry, View to Family Room
Interior
Interior Features Beamed Ceilings, Entrance Foyer, High Ceilings 10 ft Main
Heating Central, Natural Gas
Cooling Ceiling Fan(s), Central Air
Flooring Ceramic Tile, Hardwood, Laminate
Fireplaces Type Family Room, Wood Burning Stove
Appliance Dishwasher, Disposal, Gas Range, Gas Water Heater
Laundry Laundry Room, Main Level
Exterior
Exterior Feature None
Fence Back Yard
Pool None
Community Features None
Utilities Available Electricity Available, Natural Gas Available, Phone Available, Sewer Available, Water Available
Waterfront false
Waterfront Description None
View Y/N true
View Other
Roof Type Composition,Shingle
Building
Lot Description Back Yard, Corner Lot, Landscaped, Level
Foundation Slab
Sewer Public Sewer
Water Public
Architectural Style Ranch
Level or Stories One
Schools
Elementary Schools Olive J Dodge
Middle Schools Burns
High Schools Wp Davidson
Others
Acceptable Financing Cash, Conventional, FHA, VA Loan
Listing Terms Cash, Conventional, FHA, VA Loan
Special Listing Condition Standard

Find out why customers are choosing LPT Realty to meet their real estate needs






