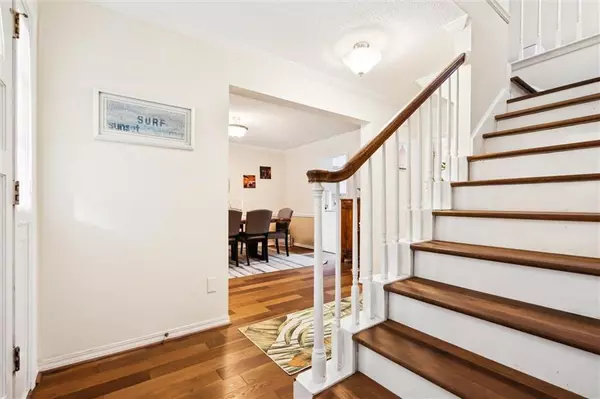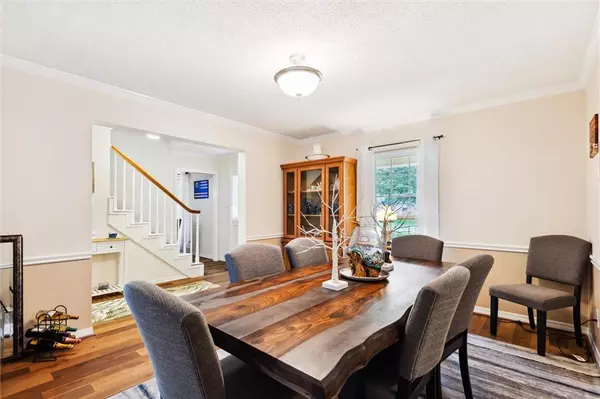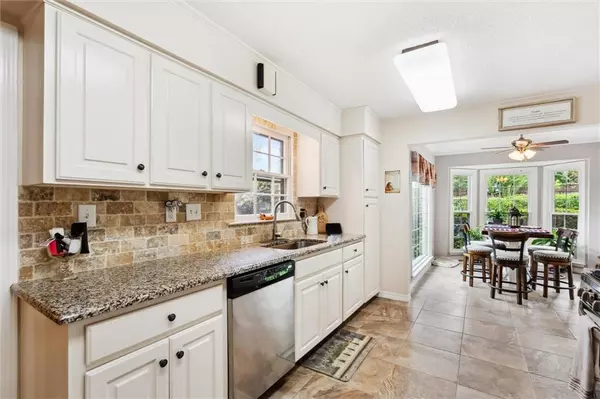
4 Beds
2.5 Baths
2,655 SqFt
4 Beds
2.5 Baths
2,655 SqFt
Key Details
Property Type Single Family Home
Sub Type Single Family Residence
Listing Status Active
Purchase Type For Sale
Square Footage 2,655 sqft
Price per Sqft $141
Subdivision Regency Park
MLS Listing ID 7410824
Bedrooms 4
Full Baths 2
Half Baths 1
HOA Fees $125/ann
HOA Y/N true
Year Built 1975
Annual Tax Amount $1,956
Tax Year 1956
Lot Size 0.279 Acres
Property Description
The full home 25KW whole home generator is a great asset. Roof 2015. Windows are double pane, tilting easy clean installed by Window World 2 years ago. Double pane hardened windows in the kitchenette area. New HVAC upstairs.
Call your favorite real estate agent to schedule your personal tour.
Seller reserves the bar. The shed can be left with an acceptable offer.
Location
State AL
County Mobile - Al
Direction South on University Blvd, right on Grelot Rd, Right into Regency on Westbury Dr, first left on Vendome Dr South, House located on left
Rooms
Basement None
Dining Room Separate Dining Room
Kitchen Breakfast Room, Eat-in Kitchen
Interior
Interior Features Walk-In Closet(s)
Heating Central
Cooling Central Air
Flooring Carpet, Ceramic Tile, Hardwood
Fireplaces Type Gas Log
Appliance Dishwasher, Gas Oven, Microwave
Laundry Laundry Room
Exterior
Exterior Feature Other
Garage Spaces 2.0
Fence Back Yard
Pool Above Ground
Community Features None
Utilities Available Electricity Available, Natural Gas Available
Waterfront false
Waterfront Description None
View Y/N true
View City
Roof Type Shingle
Garage true
Building
Lot Description Back Yard
Foundation Slab
Sewer Public Sewer
Water Public
Architectural Style Traditional
Level or Stories Two
Schools
Elementary Schools Dixon
Middle Schools Burns
High Schools Wp Davidson
Others
Special Listing Condition Standard

Find out why customers are choosing LPT Realty to meet their real estate needs






