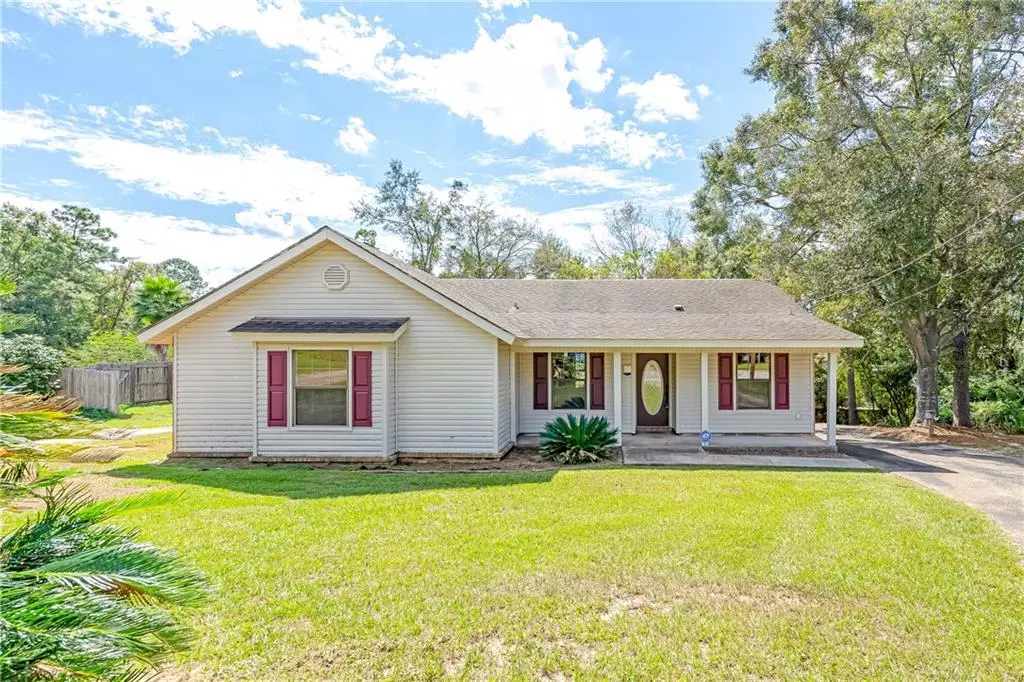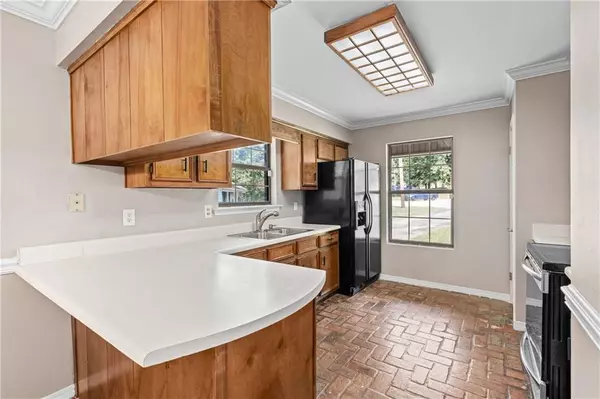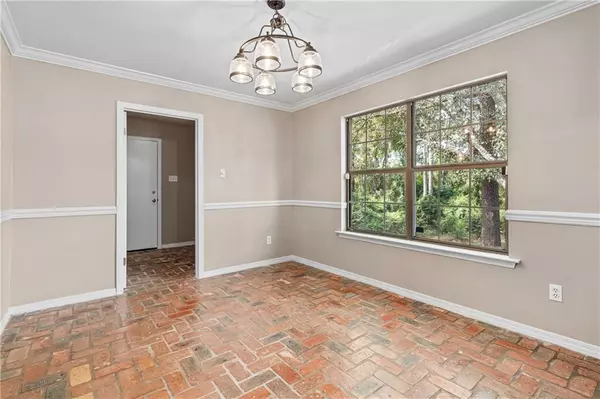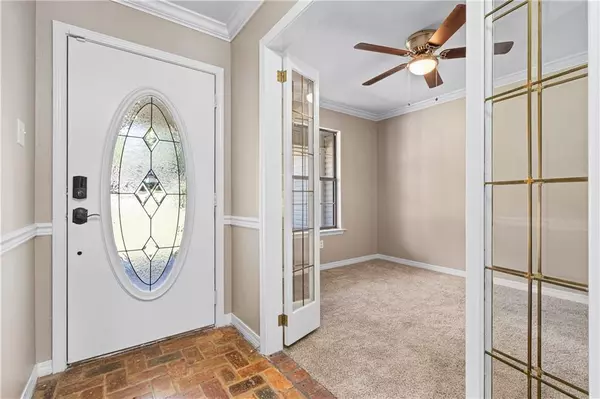
3 Beds
2 Baths
2,058 SqFt
3 Beds
2 Baths
2,058 SqFt
Key Details
Property Type Single Family Home
Sub Type Single Family Residence
Listing Status Pending
Purchase Type For Sale
Square Footage 2,058 sqft
Price per Sqft $111
Subdivision Creekwood
MLS Listing ID 7431037
Bedrooms 3
Full Baths 2
Year Built 1983
Annual Tax Amount $677
Tax Year 677
Lot Size 0.362 Acres
Property Description
Location
State AL
County Mobile - Al
Direction Head West on Cottage Hill from Hillcrest, take Right on Cody Rd. Turn Left into Charlanda Blvd. Continue onto Creekwood Dr. Turn Left onto Ridgeline Dr, turn Right onto Ridgeline Ct W. Home is in the cul-de-sac on the Left.
Rooms
Basement None
Dining Room Separate Dining Room
Kitchen Breakfast Bar, Eat-in Kitchen
Interior
Interior Features Crown Molding, Entrance Foyer, Wet Bar
Heating Hot Water, Natural Gas
Cooling Central Air
Flooring Brick, Carpet
Fireplaces Type Family Room
Appliance Dishwasher, Electric Cooktop, Electric Oven, Microwave, Refrigerator
Laundry Laundry Room
Exterior
Exterior Feature Storage
Fence None
Pool None
Community Features None
Utilities Available Cable Available, Electricity Available, Natural Gas Available, Sewer Available, Underground Utilities, Water Available
Waterfront false
Waterfront Description None
View Y/N true
View City, Trees/Woods
Roof Type Shingle
Total Parking Spaces 4
Building
Lot Description Back Yard, Cul-De-Sac, Front Yard, Private
Foundation Slab
Sewer Public Sewer
Water Public
Architectural Style Traditional
Level or Stories One
Schools
Elementary Schools O'Rourke
Middle Schools Bernice J Causey
High Schools Baker
Others
Acceptable Financing Cash, Conventional, FHA, VA Loan
Listing Terms Cash, Conventional, FHA, VA Loan
Special Listing Condition Standard

Find out why customers are choosing LPT Realty to meet their real estate needs





