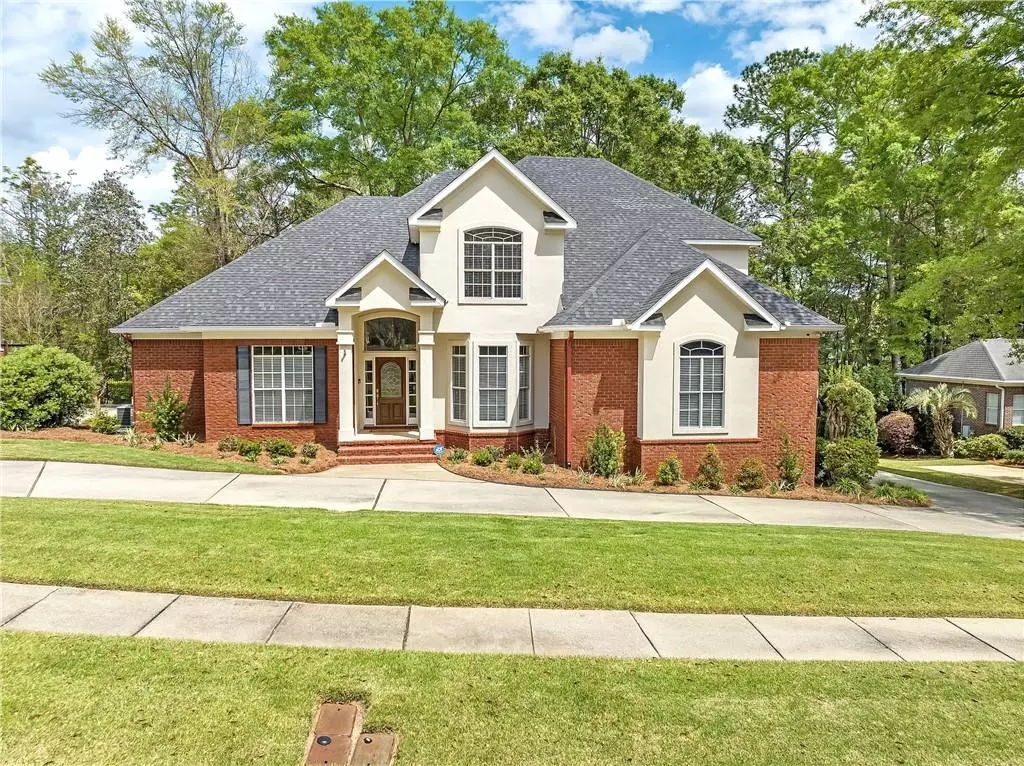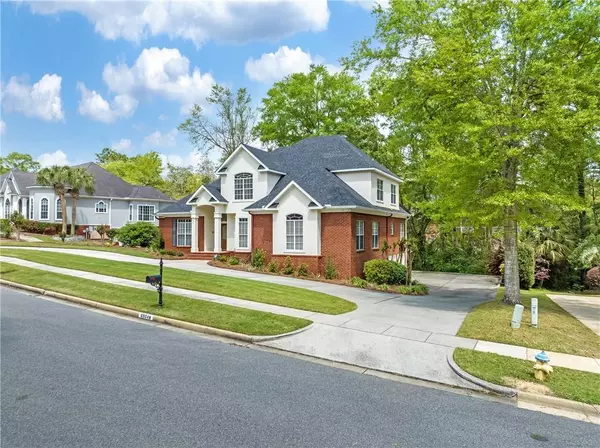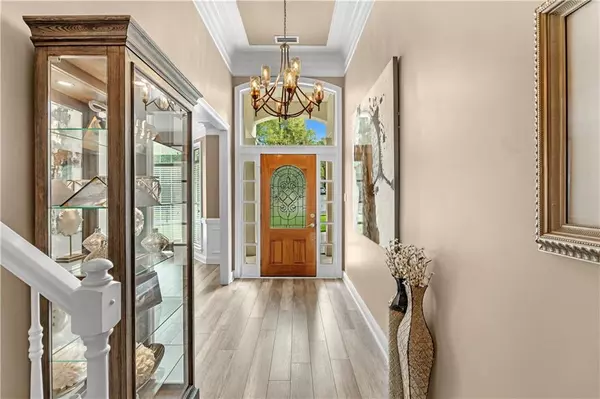
4 Beds
3.5 Baths
3,767 SqFt
4 Beds
3.5 Baths
3,767 SqFt
Key Details
Property Type Single Family Home
Sub Type Single Family Residence
Listing Status Active
Purchase Type For Sale
Square Footage 3,767 sqft
Price per Sqft $155
Subdivision Lexington
MLS Listing ID 7443384
Bedrooms 4
Full Baths 3
Half Baths 1
HOA Fees $400/ann
HOA Y/N true
Year Built 1998
Annual Tax Amount $2,636
Tax Year 2636
Lot Size 0.321 Acres
Property Description
As you step through the foyer, new luxury vinyl plank (LVP) flooring guides you seamlessly into the heart of the home, where an updated kitchen awaits. Adorned with pristine white cabinets, granite countertops, stainless steel appliances including a gas cooktop and double oven, and an inviting eat-in breakfast area, this kitchen is a chef's delight and perfect for casual dining or enjoying morning coffee. Tons of natural light flood the space, illuminating every corner with warmth and vitality.
Adjacent to the kitchen, a large bonus room provides additional space for various purposes, whether it's a playroom, home office, or entertainment area. A cozy keeping room also sits nearby, offering the perfect space for gatherings or relaxation. The keeping room overlooks the deck, offering a breathtaking view of the mature landscaped backyard, creating a serene oasis for outdoor enjoyment.
The split floor plan offers privacy, with a spacious primary bedroom downstairs boasting a custom his and hers walk-in closets and a luxurious spa en suite. The master en suite features a custom shower and soaking tub, with separate vanities, providing the ultimate in relaxation and convenience.
Upstairs, three generously sized bedrooms await, providing ample space for family or guests. Entertain in style in the great room with soaring ceilings and custom crown molding, creating an ambiance of elegance and grandeur.
This home has been meticulously maintained, with updates including both HVAC systems replaced in May 2023, an updated irrigation and drainage system in March 2022, and a roof replacement in 2016. The landscaping was completely redone in 2022, enhancing the beauty and tranquility of the property. For added comfort and convenience, the home boasts two water heaters and two A/C units. A horseshoe driveway provides ample parking, while the spacious 2-car garage offers plenty of storage space. Don't miss the opportunity to make this stunning property yours!
Owner is a licensed real estate agent in the state of Alabama.
Location
State AL
County Mobile - Al
Direction FROM CODY RD/GRELOT RD INTERSECTION, TRAVEL SOUTH ON CODY ROAD (FROM COTTAGE HILL RD/CODY RD INTERSECTION, TRAVEL NORTH ON CODY ROAD); TURN LEFT INTO LEXINGTON SUBDIVISION ON STONEBROOK BLVD; TURN LEFT ON STONEBROOK DR N; FOLLOW ROAD TO HOME ON LEFT.
Rooms
Basement None
Primary Bedroom Level Main
Dining Room Separate Dining Room
Kitchen Breakfast Bar, Breakfast Room, Cabinets White, Eat-in Kitchen, Keeping Room, Pantry
Interior
Interior Features Central Vacuum, Crown Molding, Dry Bar, Entrance Foyer, High Ceilings 9 ft Main, High Ceilings 9 ft Upper, His and Hers Closets, Recessed Lighting, Walk-In Closet(s)
Heating Central, Electric
Cooling Ceiling Fan(s), Central Air, Electric
Flooring Carpet, Ceramic Tile
Fireplaces Type Decorative, Gas Starter, Glass Doors, Great Room, Living Room
Appliance Dishwasher, Disposal, Double Oven, Gas Cooktop, Gas Water Heater, Microwave, Range Hood
Laundry Laundry Room, Main Level
Exterior
Exterior Feature Rain Gutters, Rear Stairs, Other
Garage Spaces 2.0
Fence None
Pool None
Community Features Homeowners Assoc
Utilities Available Cable Available, Electricity Available, Natural Gas Available, Phone Available, Sewer Available, Underground Utilities, Water Available
Waterfront false
Waterfront Description None
View Y/N true
View Trees/Woods
Roof Type Shingle
Garage true
Building
Lot Description Back Yard, Front Yard, Landscaped, Sprinklers In Front, Sprinklers In Rear
Foundation Slab
Sewer Public Sewer
Water Public
Architectural Style Traditional
Level or Stories Two
Schools
Elementary Schools O'Rourke
Middle Schools Burns
High Schools Wp Davidson
Others
Acceptable Financing Cash, Conventional, FHA
Listing Terms Cash, Conventional, FHA
Special Listing Condition Standard

Find out why customers are choosing LPT Realty to meet their real estate needs






