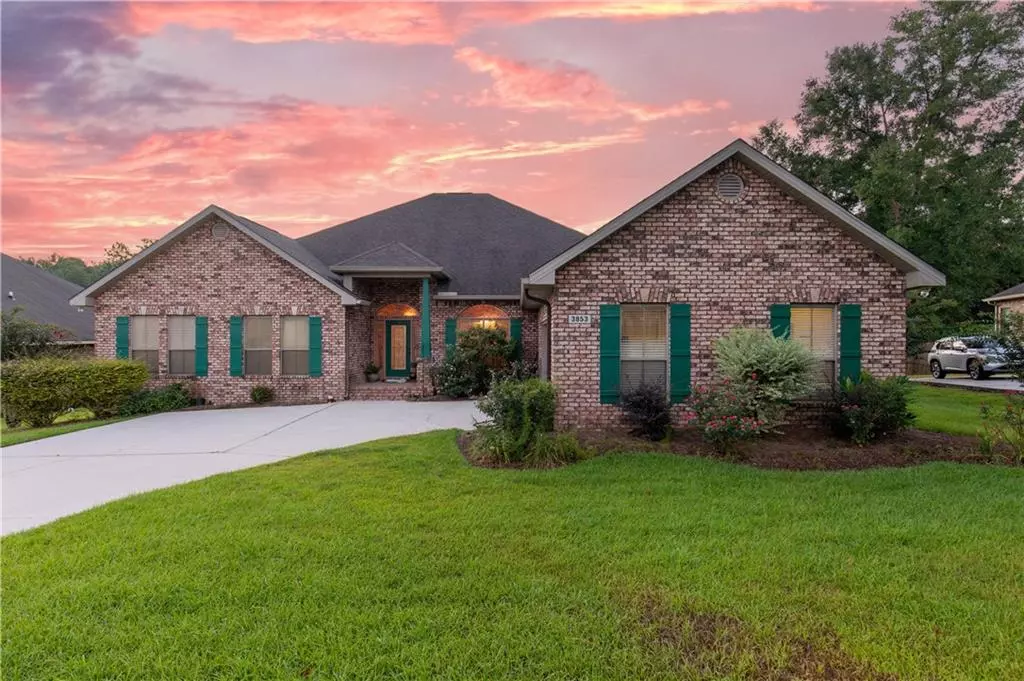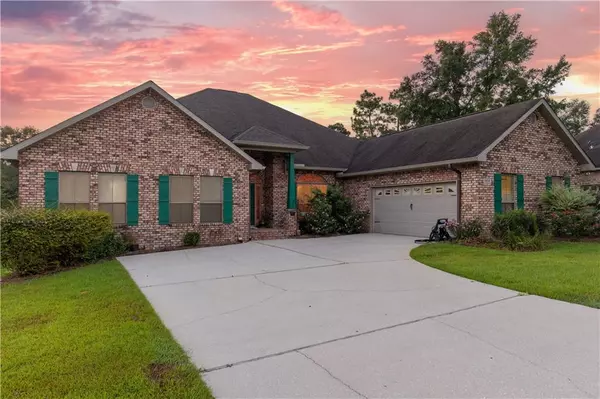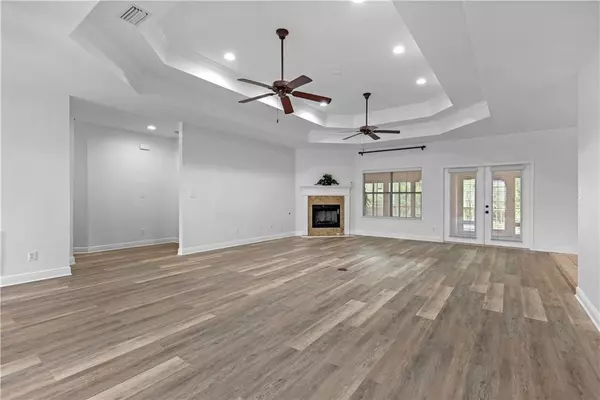
4 Beds
3 Baths
3,969 SqFt
4 Beds
3 Baths
3,969 SqFt
Key Details
Property Type Single Family Home
Sub Type Single Family Residence
Listing Status Active
Purchase Type For Sale
Square Footage 3,969 sqft
Price per Sqft $125
Subdivision Legacy At Saybrook
MLS Listing ID 7446267
Bedrooms 4
Full Baths 3
HOA Fees $250/ann
HOA Y/N true
Year Built 2010
Annual Tax Amount $1,678
Tax Year 1678
Lot Size 0.467 Acres
Property Description
Step inside to find an expansive open floor plan that seamlessly connects the living, dining, and entertaining spaces. The home is bathed in natural light, enhancing the spacious layout. The gourmet kitchen features granite countertops, stainless steel appliances, and an open concept that allows you to cook and entertain simultaneously. The separate dining room is large enough to accommodate your dream dining table while still being open to the living room. This split-bedroom home includes hardwood floors, a tank less water heater, a gas fireplace, and tray ceilings in both the living and master bedrooms. The master suite is a luxurious retreat with his-and-her closets, double vanities, and more. The newly added four-seasons sunroom is a standout feature, offering a versatile space for year-round enjoyment, whether as a serene retreat or an extension of your entertaining area. Outside, the brand-new patio is perfect for hosting outdoor gatherings or simply relaxing in the tranquil surroundings. Situated on a quiet cul-de-sac, this property offers privacy while still being conveniently located near schools, parks, and community amenities.
Recent updates include fresh interior paint (2024), new bedroom flooring (2023), and a sunroom and deck with a roof added in 2023. The privacy fence installed in 2023, ensures your outdoor space remains peaceful, while the inside HVAC unit, replaced in 2018, provides comfort and peace of mind. This home truly has it all and is sure to capture everyone's attention. Updates are per seller. Buyer to verify all pertinent information during the due diligence period. Schedule your private showing today and see why this exceptional property won't stay on the market for long!
Location
State AL
County Mobile - Al
Direction From Cottage Hill, turn left onto Sollie Road, turn right into Saybrook, turn right on Morse Loop, turn right on Dwight Ct house is on the right.
Rooms
Basement None
Dining Room Separate Dining Room
Kitchen Breakfast Bar, Eat-in Kitchen, Kitchen Island, Pantry Walk-In, Stone Counters, View to Family Room
Interior
Interior Features Double Vanity, High Ceilings 9 ft Main, Tray Ceiling(s), Walk-In Closet(s)
Heating Central
Cooling Ceiling Fan(s), Central Air
Flooring Ceramic Tile, Hardwood, Vinyl
Fireplaces Type Gas Log, Living Room
Appliance Dishwasher, Electric Oven, Electric Water Heater, Gas Range, Microwave, Refrigerator
Laundry Laundry Room
Exterior
Exterior Feature Balcony, Private Yard
Garage Spaces 2.0
Fence Fenced
Pool None
Community Features Homeowners Assoc, Near Schools, Near Shopping, Sidewalks
Utilities Available Electricity Available, Natural Gas Available, Sewer Available, Underground Utilities, Water Available
Waterfront false
Waterfront Description None
View Y/N true
View Trees/Woods, Other
Roof Type Shingle
Garage true
Building
Lot Description Back Yard, Cul-De-Sac, Front Yard
Foundation Slab
Sewer Public Sewer
Water Public
Architectural Style Ranch
Level or Stories One
Schools
Elementary Schools Meadowlake
Middle Schools Burns
High Schools Wp Davidson
Others
Special Listing Condition Standard

Find out why customers are choosing LPT Realty to meet their real estate needs






