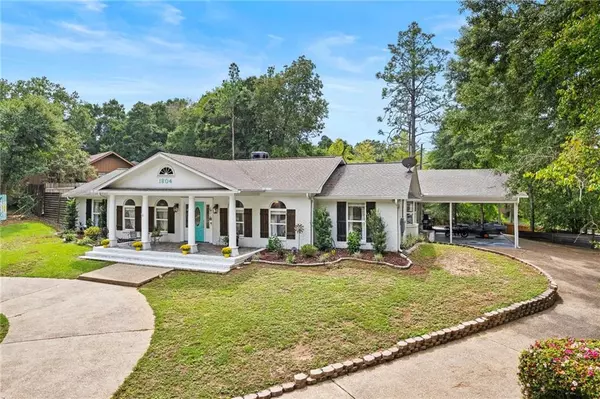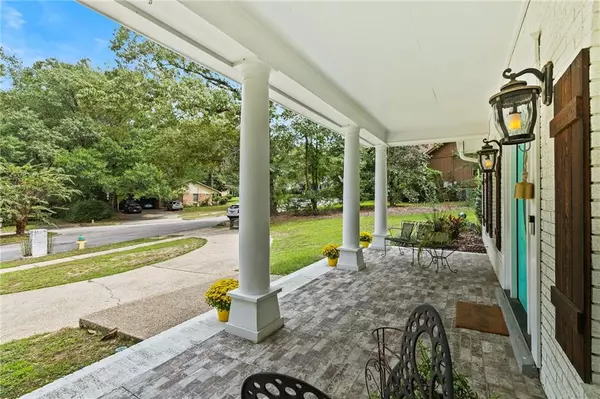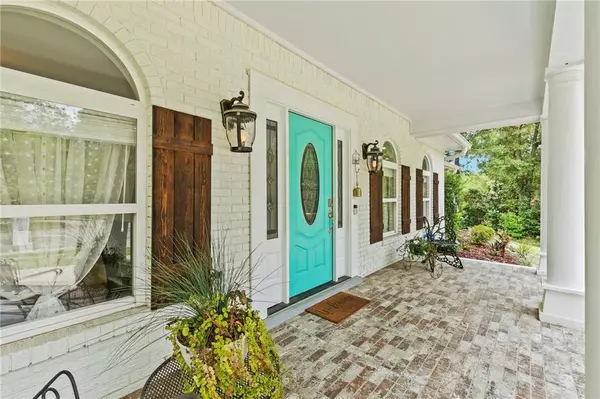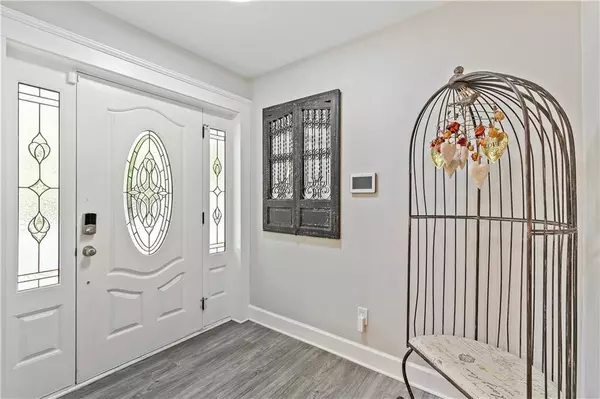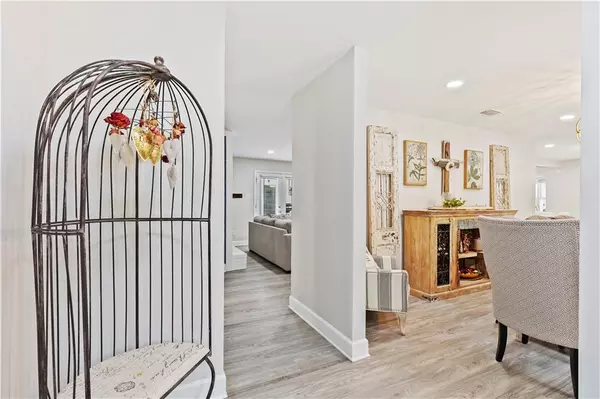
5 Beds
3 Baths
2,408 SqFt
5 Beds
3 Baths
2,408 SqFt
Key Details
Property Type Single Family Home
Sub Type Single Family Residence
Listing Status Active
Purchase Type For Sale
Square Footage 2,408 sqft
Price per Sqft $188
Subdivision Hickory Ridge
MLS Listing ID 7458198
Bedrooms 5
Full Baths 3
HOA Fees $75/ann
HOA Y/N true
Year Built 1985
Annual Tax Amount $184,038
Tax Year 184038
Lot Size 0.400 Acres
Property Description
Step outside to enjoy the 2021 custom Gunite pool with waterfalls and LED lighting, perfect for relaxing or entertaining. The backyard is fully fenced, offering privacy and security, while recent improvements such as a pathway to the carport (2024) and a ramp to the storage building adds convenience.
This home also features a fantastic in-law or teen suite with a separate entrance, complete with its own bedroom, full bath, and living room with an oversized walk-in closet, perfect for extra storage.
Neighborhood perks include direct access to Medal of Honor Park with dog parks, walking trails, sports fields, and year round events. Residents enjoy a community with decades of traditions, including visits from Santa Claus, food trucks and Mardi Gras celebrations, and more. You'll also be close to top schools, shopping, and entertainment venues like Nexus Theater, a skating rink, and Pump it Up.
Don't miss the opportunity to own this exceptional home in a vibrant, family-friendly neighborhood.
Location
State AL
County Mobile - Al
Direction Turn left onto Ridge Road and continue for half a mile, Ridge Ct. will be on your left. 1804 Ridge Ct. is located in a cul-de-sac at the end of the street.
Rooms
Basement None
Primary Bedroom Level Main
Dining Room Separate Dining Room
Kitchen Cabinets White, Pantry, Stone Counters
Interior
Interior Features Double Vanity, Entrance Foyer
Heating Central
Cooling Central Air
Flooring Carpet, Vinyl
Fireplaces Type Living Room, Wood Burning Stove
Appliance Dishwasher, Disposal, Electric Cooktop, Electric Oven, Electric Range, Electric Water Heater, Microwave, Range Hood, Refrigerator
Laundry Main Level
Exterior
Exterior Feature Private Yard, Rain Gutters, Storage
Fence Back Yard, Wood
Pool Gunite, In Ground
Community Features None
Utilities Available Electricity Available, Natural Gas Available
Waterfront false
Waterfront Description None
View Y/N true
View Bay
Roof Type Shingle
Building
Lot Description Back Yard, Cul-De-Sac, Front Yard, Irregular Lot, Landscaped
Foundation Slab
Sewer Public Sewer
Water Public
Architectural Style Ranch
Level or Stories One
Schools
Elementary Schools Olive J Dodge
Middle Schools Burns
High Schools Murphy
Others
Acceptable Financing Cash, Conventional, FHA, VA Loan
Listing Terms Cash, Conventional, FHA, VA Loan
Special Listing Condition Standard

Find out why customers are choosing LPT Realty to meet their real estate needs


