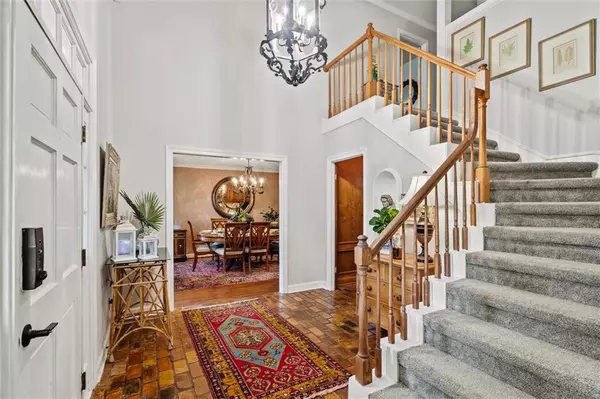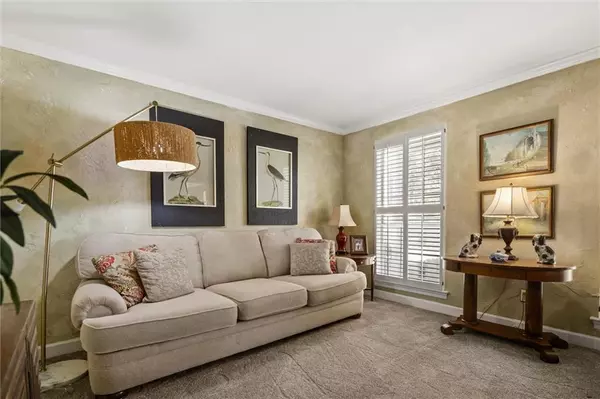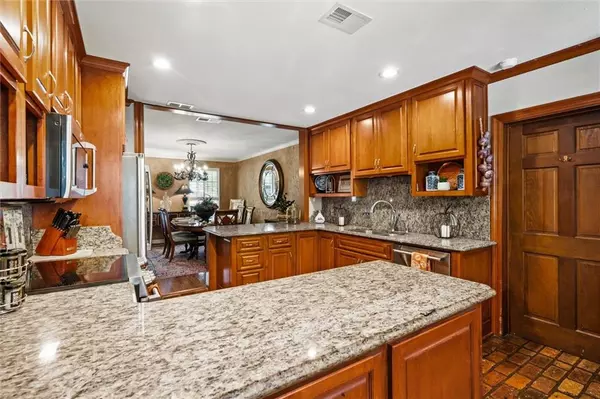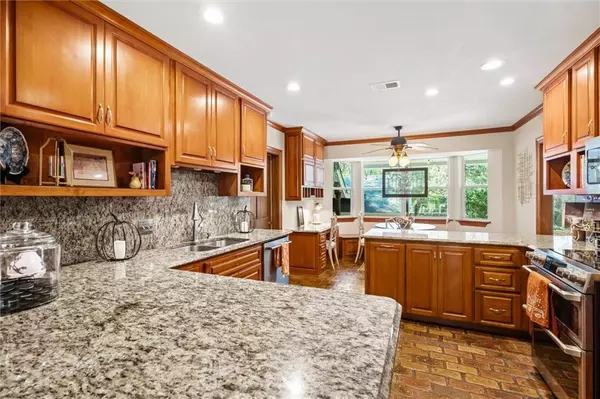
4 Beds
3.5 Baths
3,015 SqFt
4 Beds
3.5 Baths
3,015 SqFt
Key Details
Property Type Single Family Home
Sub Type Single Family Residence
Listing Status Active
Purchase Type For Sale
Square Footage 3,015 sqft
Price per Sqft $145
Subdivision Sugar Creek
MLS Listing ID 7459004
Bedrooms 4
Full Baths 3
Half Baths 1
HOA Fees $150/ann
Year Built 1983
Annual Tax Amount $3,320
Tax Year 3320
Lot Size 0.933 Acres
Property Description
Location
State AL
County Mobile - Al
Direction Heading west on Grelot Road, take a LEFT onto Crystal Drive to enter Sugar Creek neighborhood. Take a third RIGHT onto Sugar Creek Drive North, then a RIGHT on Ridgeland Road East. Curve around to Ridgeland Road North to Ridgeland Road West. Home is on the RIGHT. +
Rooms
Basement None
Primary Bedroom Level Main
Dining Room Open Floorplan, Separate Dining Room
Kitchen Breakfast Bar, Breakfast Room, Cabinets Other, Eat-in Kitchen, Stone Counters, Other
Interior
Interior Features Beamed Ceilings, Bookcases, Crown Molding, Disappearing Attic Stairs, Double Vanity, Entrance Foyer, Entrance Foyer 2 Story, High Ceilings 9 ft Upper, Walk-In Closet(s)
Heating Central
Cooling Ceiling Fan(s), Central Air
Flooring Brick, Carpet, Ceramic Tile, Hardwood
Fireplaces Type Decorative, Electric, Gas Log, Gas Starter, Living Room, Wood Burning Stove
Appliance Dishwasher, Disposal, Double Oven, Electric Oven, Electric Range, Gas Water Heater, Microwave, Self Cleaning Oven
Laundry Laundry Room, Main Level
Exterior
Exterior Feature Private Entrance, Private Yard
Fence Back Yard
Pool Fenced, Gunite, In Ground
Community Features None
Utilities Available Cable Available, Electricity Available, Natural Gas Available, Phone Available, Sewer Available, Underground Utilities, Water Available
Waterfront Description None
View Y/N true
View Other
Roof Type Shingle
Building
Lot Description Back Yard, Front Yard, Landscaped, Private, Wooded
Foundation Slab
Sewer Public Sewer
Water Public
Architectural Style Traditional
Level or Stories Two
Schools
Elementary Schools Olive J Dodge
Middle Schools Burns
High Schools Wp Davidson
Others
Acceptable Financing Cash, Conventional, FHA, VA Loan
Listing Terms Cash, Conventional, FHA, VA Loan
Special Listing Condition Standard

Find out why customers are choosing LPT Realty to meet their real estate needs






