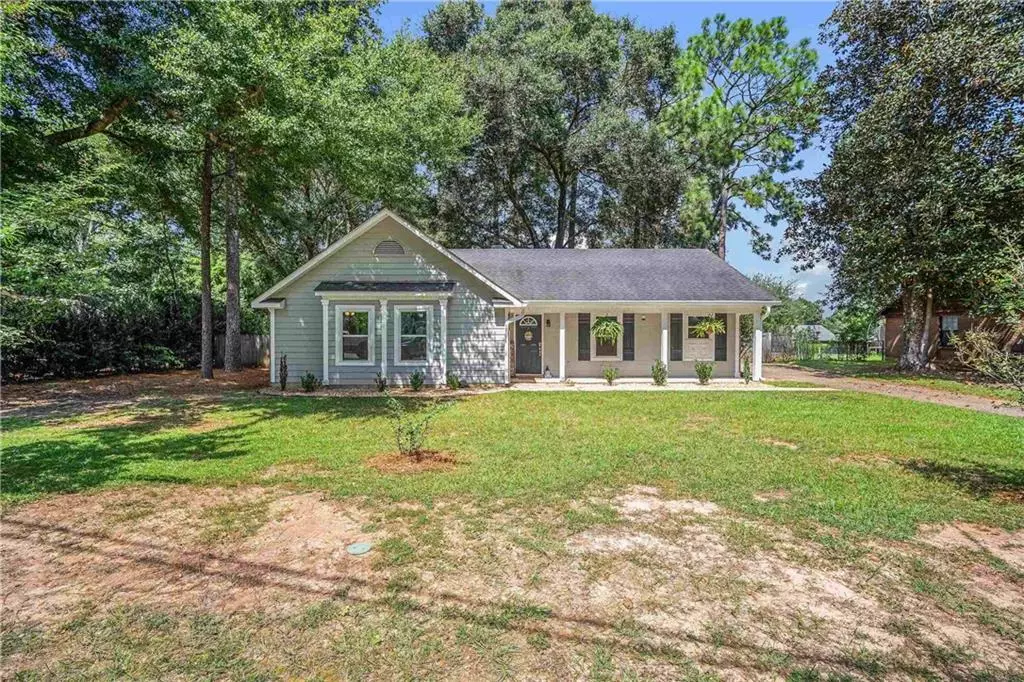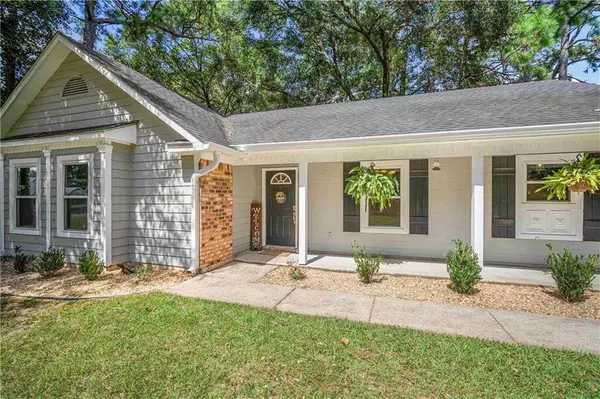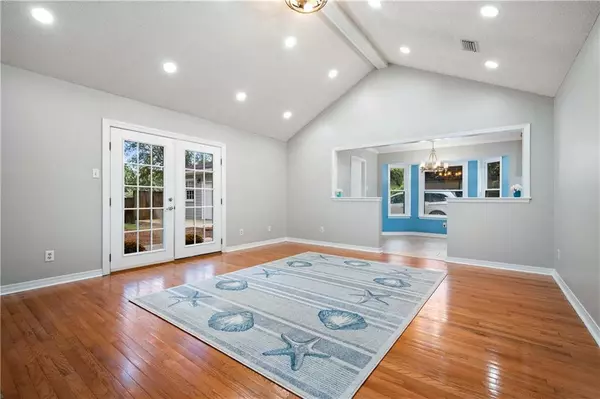
3 Beds
2 Baths
1,579 SqFt
3 Beds
2 Baths
1,579 SqFt
Key Details
Property Type Single Family Home
Sub Type Single Family Residence
Listing Status Active
Purchase Type For Sale
Square Footage 1,579 sqft
Price per Sqft $158
Subdivision Hamilton Creek Estates
MLS Listing ID 7461300
Bedrooms 3
Full Baths 2
Year Built 1985
Annual Tax Amount $315
Tax Year 315
Lot Size 0.360 Acres
Property Description
Location
State AL
County Mobile - Al
Direction West on Cottage Hill Rd to left on McFarland Rd. Right on Hamilton Creek Dr to Cascade Drive. Home is on the right.
Rooms
Basement None
Primary Bedroom Level Main
Dining Room Separate Dining Room
Kitchen Cabinets Stain, Eat-in Kitchen, Pantry, Stone Counters
Interior
Interior Features Entrance Foyer, Walk-In Closet(s), Recessed Lighting
Heating Central, Natural Gas
Cooling Central Air, Ceiling Fan(s)
Flooring Carpet, Ceramic Tile, Hardwood
Fireplaces Type Living Room
Appliance Disposal, Dishwasher, Electric Range
Laundry Other
Exterior
Exterior Feature Storage
Fence Back Yard, Cross Fenced, Chain Link, Fenced, Privacy
Pool None
Community Features None
Utilities Available Natural Gas Available, Sewer Available, Water Available, Electricity Available
Waterfront false
Waterfront Description None
View Y/N true
View Other
Roof Type Composition
Total Parking Spaces 1
Building
Lot Description Back Yard, Front Yard, Level, Sprinklers In Rear
Foundation Slab
Sewer Public Sewer
Water Public
Architectural Style Ranch
Level or Stories One
Schools
Elementary Schools Hutchens/Dawes
Middle Schools Bernice J Causey
High Schools Baker
Others
Special Listing Condition Standard

Find out why customers are choosing LPT Realty to meet their real estate needs






