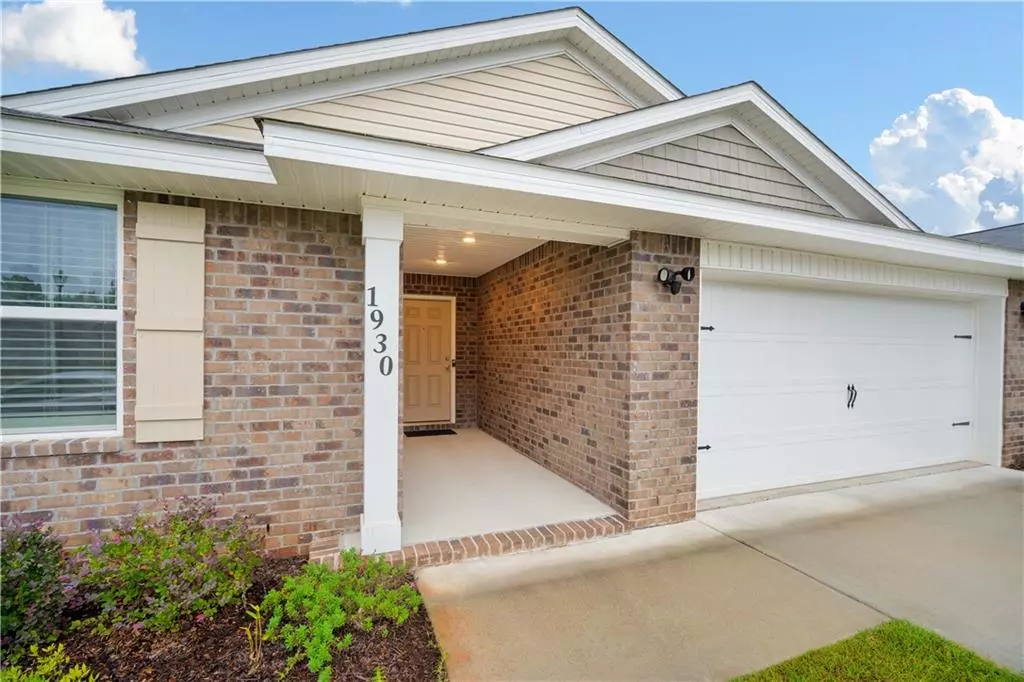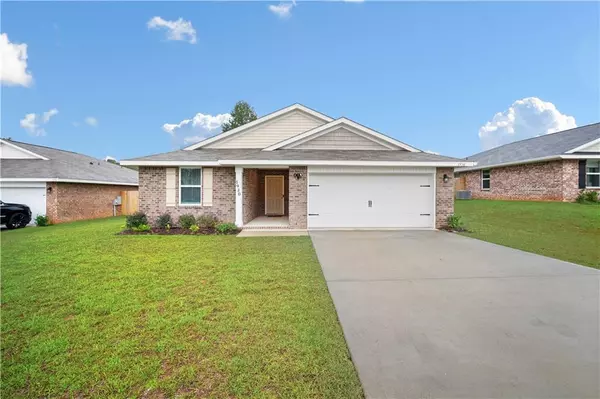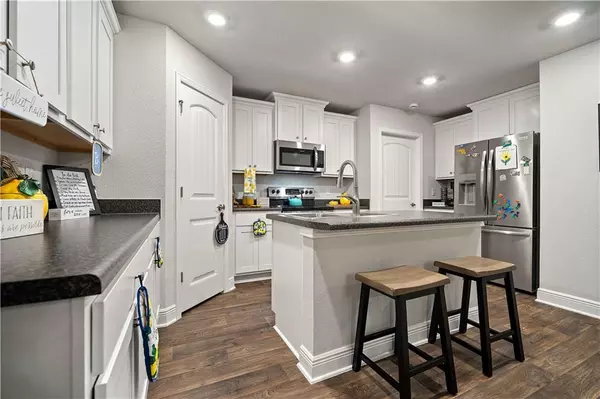
4 Beds
2 Baths
1,635 SqFt
4 Beds
2 Baths
1,635 SqFt
Key Details
Property Type Single Family Home
Sub Type Single Family Residence
Listing Status Active
Purchase Type For Sale
Square Footage 1,635 sqft
Price per Sqft $182
Subdivision Dunnwood
MLS Listing ID 7479697
Bedrooms 4
Full Baths 2
HOA Fees $250/ann
HOA Y/N true
Year Built 2023
Annual Tax Amount $372
Tax Year 372
Lot Size 7,840 Sqft
Property Description
Location
State AL
County Mobile - Al
Direction From west on Moffett Rd turn left on Schillinger Rd., then right turn on Silver Pine Rd, left onto Stonepine Dr., home on left.
Rooms
Basement None
Dining Room Great Room, Open Floorplan
Kitchen Breakfast Bar, Laminate Counters, Pantry, View to Family Room
Interior
Interior Features Double Vanity, Entrance Foyer, Walk-In Closet(s)
Heating Central, Electric, Heat Pump
Cooling Ceiling Fan(s), Central Air, Heat Pump
Flooring Carpet, Vinyl
Fireplaces Type None
Appliance Dishwasher, Disposal, Electric Range, ENERGY STAR Qualified Appliances, Microwave
Laundry Laundry Room
Exterior
Exterior Feature None
Garage Spaces 2.0
Fence None
Pool None
Community Features Other
Utilities Available Cable Available, Electricity Available, Phone Available, Sewer Available, Water Available
Waterfront false
Waterfront Description None
View Y/N true
View Other
Roof Type Composition,Ridge Vents
Garage true
Building
Lot Description Back Yard, Front Yard, Landscaped
Foundation Slab
Sewer Public Sewer
Water Public
Architectural Style Craftsman
Level or Stories One
Schools
Elementary Schools Allentown
Middle Schools Semmes
High Schools Mary G Montgomery
Others
Special Listing Condition Standard

Find out why customers are choosing LPT Realty to meet their real estate needs






