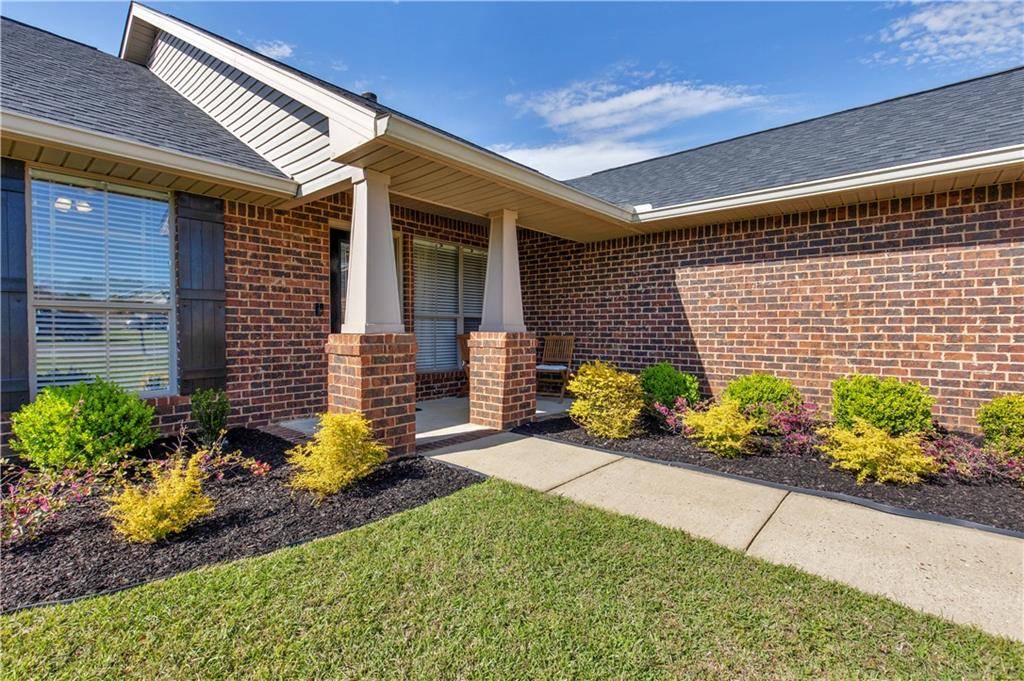3 Beds
2 Baths
1,344 SqFt
3 Beds
2 Baths
1,344 SqFt
Key Details
Property Type Single Family Home
Sub Type Single Family Residence
Listing Status Active
Purchase Type For Sale
Square Footage 1,344 sqft
Price per Sqft $178
Subdivision Hunter'S Cove
MLS Listing ID 7548872
Bedrooms 3
Full Baths 2
HOA Y/N true
Year Built 2011
Annual Tax Amount $799
Tax Year 799
Lot Size 7,653 Sqft
Property Sub-Type Single Family Residence
Property Description
Welcome to this charming 3-bedroom, 2-bath home in Hunter's Cove subdivision, eligible for USDA 100% financing! Built in 2010, this well-maintained home offers custom upgrades, a thoughtfully designed open-concept layout, and a fortified roof installed in 2024.
Step into the inviting family room, where a stunning chevron-tiled fireplace, shiplap feature wall, and large windows create a warm and welcoming atmosphere filled with natural light. The adjacent dining area features French doors leading to the fenced-in backyard, complete with a covered patio perfect for entertaining or relaxing outdoors.
The kitchen boasts stained cabinets, granite countertops, stainless steel appliances, and a custom pantry door, adding both style and functionality. The primary suite is a peaceful retreat with a beautiful wood accent wall and an ensuite bath featuring a separate tub and shower. Two additional bedrooms share a well-appointed guest bath.
Additional highlights include laminate wood flooring throughout, painted doors, and a 2-car garage with epoxy flooring. This home offers modern touches and character, making it a must-see!
Schedule your showing today!
All measurements are approximate and not guaranteed, buyer to verify.
Location
State AL
County Mobile - Al
Direction South on Schillinger Road, cross over Three Notch Road, RIGHT onto Theodore Dawes Road West, RIGHT into Hunter's Cove, RIGHT on Berretta Drive, LEFT onto Benelli Court.
Rooms
Basement None
Dining Room Open Floorplan
Kitchen Cabinets Stain, Eat-in Kitchen, Pantry, Solid Surface Counters
Interior
Interior Features Other
Heating Central
Cooling Central Air
Flooring Laminate
Fireplaces Type Living Room
Appliance Dishwasher, Electric Range, Microwave, Refrigerator
Laundry Laundry Room, Main Level
Exterior
Exterior Feature None
Garage Spaces 2.0
Fence Back Yard
Pool None
Community Features None
Utilities Available Electricity Available
Waterfront Description None
View Y/N true
View Other
Roof Type Shingle
Garage true
Building
Lot Description Back Yard, Cul-De-Sac, Front Yard
Foundation Slab
Sewer Public Sewer
Water Public
Architectural Style Traditional
Level or Stories One
Schools
Elementary Schools Meadowlake
Middle Schools Katherine H Hankins
High Schools Theodore
Others
Acceptable Financing Cash, Conventional, FHA, USDA Loan, VA Loan
Listing Terms Cash, Conventional, FHA, USDA Loan, VA Loan
Special Listing Condition Standard
Find out why customers are choosing LPT Realty to meet their real estate needs






