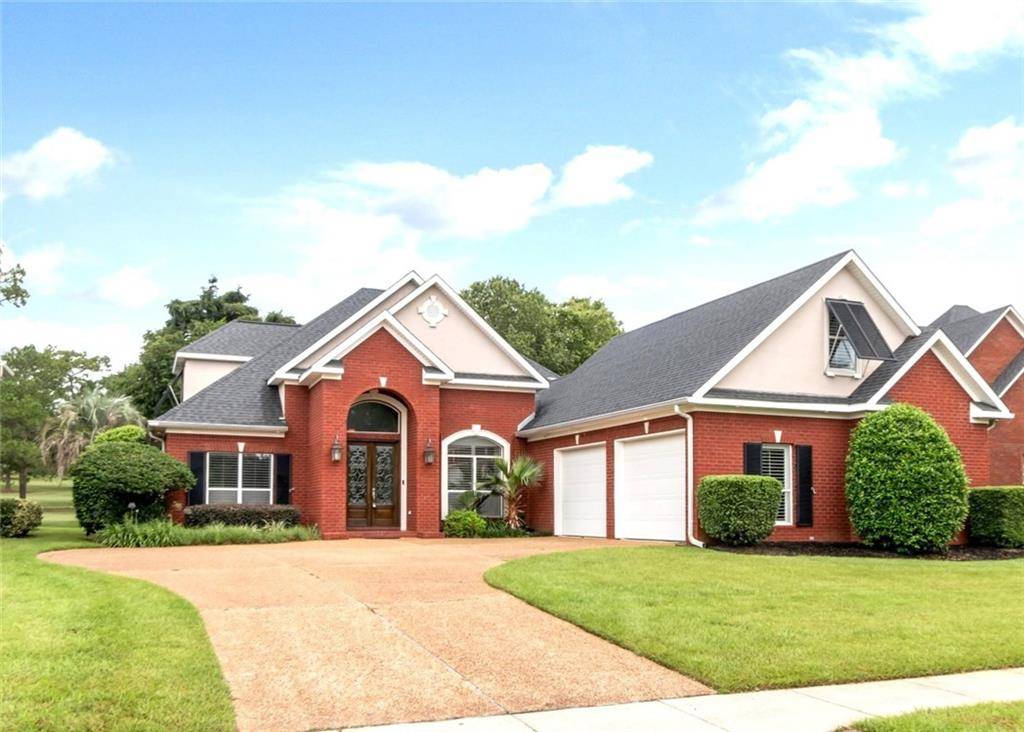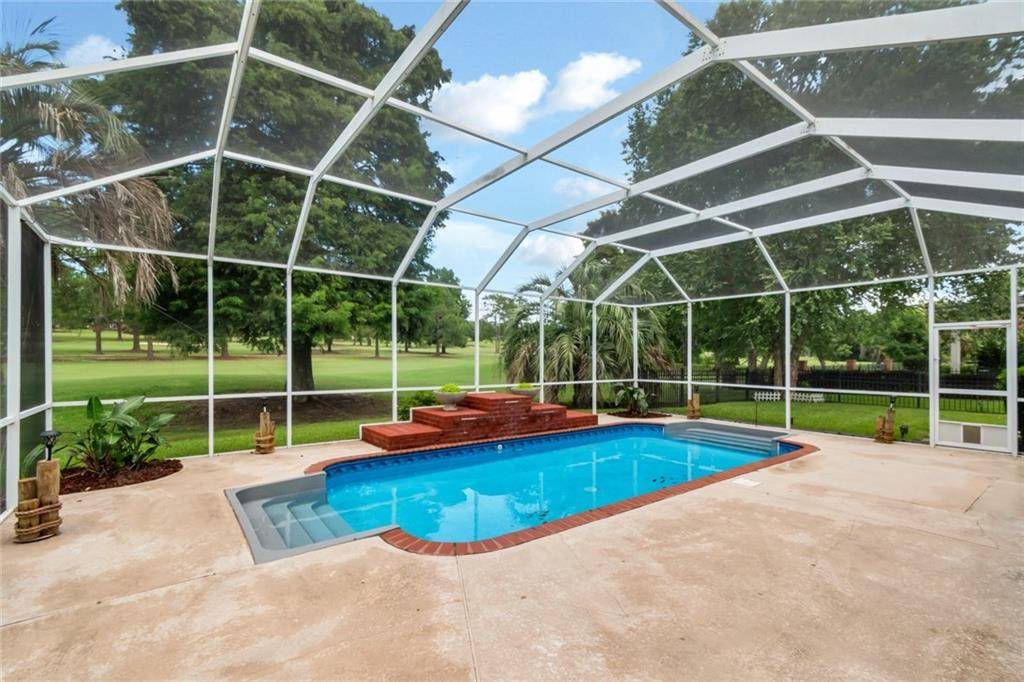4 Beds
3.5 Baths
3,223 SqFt
4 Beds
3.5 Baths
3,223 SqFt
Key Details
Property Type Single Family Home
Sub Type Single Family Residence
Listing Status Active
Purchase Type For Sale
Square Footage 3,223 sqft
Price per Sqft $173
Subdivision Heron Lakes
MLS Listing ID 7607411
Bedrooms 4
Full Baths 3
Half Baths 1
HOA Fees $1,350/ann
HOA Y/N true
Year Built 2001
Annual Tax Amount $2,604
Tax Year 2604
Lot Size 0.288 Acres
Property Sub-Type Single Family Residence
Property Description
Buyer responsible for verifying all measurements and relevant details.
Location
State AL
County Mobile - Al
Direction From Azalea Road, go east on Highway 90. Turn right on Skywood, then take the 2nd let into Heron Lakes. Bear left at the circle. House is on the left. From I-65, west on Highway 90, left on Skywood, left into Heron Lakes.
Rooms
Basement None
Primary Bedroom Level Main
Dining Room Separate Dining Room
Kitchen Breakfast Bar, Breakfast Room, Cabinets Stain, Eat-in Kitchen, Keeping Room, Kitchen Island, Pantry Walk-In, Stone Counters, View to Family Room
Interior
Interior Features Bookcases, Coffered Ceiling(s), Crown Molding, Disappearing Attic Stairs, Double Vanity, Entrance Foyer, High Ceilings 9 ft Main, High Ceilings 10 ft Main, Tray Ceiling(s), Walk-In Closet(s)
Heating Central
Cooling Ceiling Fan(s), Central Air
Flooring Ceramic Tile, Hardwood
Fireplaces Type Gas Log, Gas Starter, Living Room
Appliance Dishwasher, Disposal, Electric Oven, Gas Cooktop, Microwave, Range Hood, Refrigerator
Laundry Laundry Room, Main Level, Sink
Exterior
Exterior Feature Storage
Garage Spaces 3.0
Fence Fenced
Pool In Ground, Private, Screen Enclosure
Community Features Golf, Homeowners Assoc, Near Schools, Near Shopping, Pool, Sidewalks, Street Lights, Tennis Court(s)
Utilities Available Cable Available, Electricity Available, Natural Gas Available, Phone Available, Underground Utilities, Water Available
Waterfront Description None
View Y/N true
View Golf Course, Pool
Roof Type Composition,Ridge Vents,Shingle
Total Parking Spaces 2
Garage true
Building
Lot Description Back Yard, Front Yard, Level, Sprinklers In Front, Sprinklers In Rear
Foundation Slab
Sewer Other
Water Public
Architectural Style Traditional
Level or Stories Two
Schools
Elementary Schools Mobile - Other
Middle Schools Mobile - Other
High Schools Mobile - Other
Others
Acceptable Financing Cash, Conventional, FHA, VA Loan
Listing Terms Cash, Conventional, FHA, VA Loan
Find out why customers are choosing LPT Realty to meet their real estate needs






