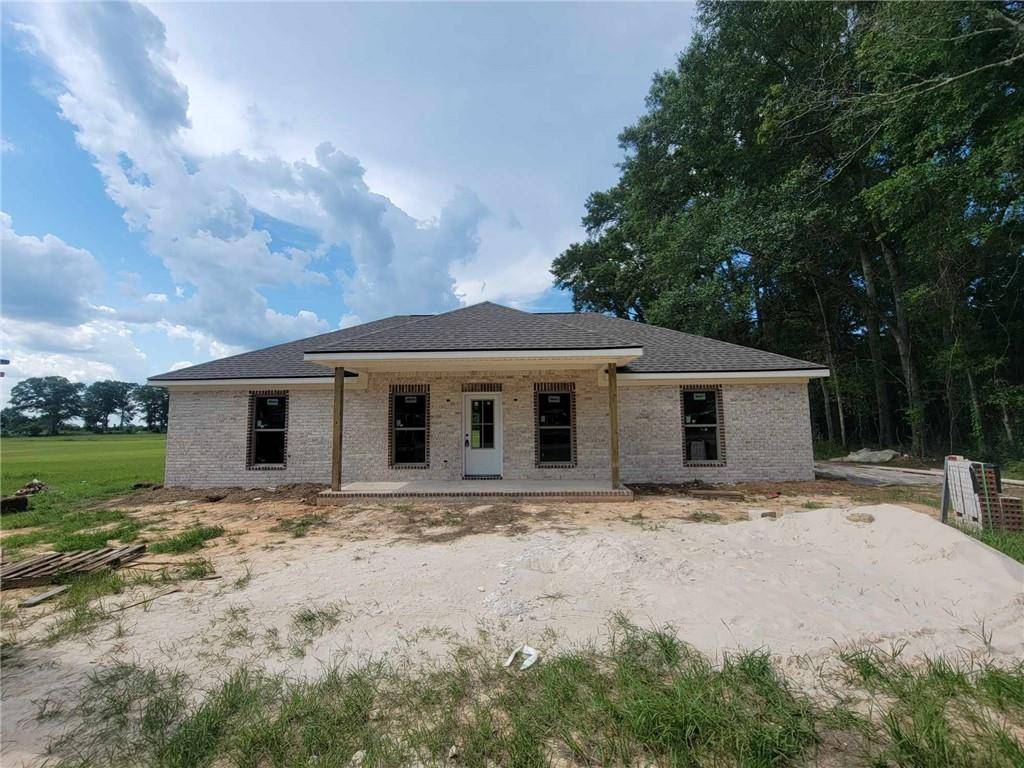3 Beds
2 Baths
1,536 SqFt
3 Beds
2 Baths
1,536 SqFt
Key Details
Property Type Single Family Home
Sub Type Single Family Residence
Listing Status Active
Purchase Type For Sale
Square Footage 1,536 sqft
Price per Sqft $162
Subdivision Nicholas Acres
MLS Listing ID 7609574
Bedrooms 3
Full Baths 2
Year Built 2025
Annual Tax Amount $74
Tax Year 74
Lot Size 0.590 Acres
Property Sub-Type Single Family Residence
Property Description
Welcome to this stunning new construction home featuring a 3-bedroom, 2-bath split floor plan designed for both comfort and style. The open-concept layout offers a spacious and inviting atmosphere, perfect for modern living. At the heart of the home, you'll find a beautiful kitchen island with elegant pendant lighting, complemented by champagne hardware accents the Moss Green cabinetry and stainless steel appliances—ideal for both everyday meals and entertaining.
The primary bedroom includes a generously sized walk-in closet and a luxurious primary bathroom with a stand-up shower, a separate garden tub, and Venetian bronze hardware and fixtures, creating a spa-like retreat. The secondary bath continues the home's cohesive, high-end finishes.
The utility room features eye-catching Rickert Tile in the Sirocco Green Garden pattern, adding a unique designer element. Throughout the home, Mohawk flooring in “Pierre” sets a warm, cohesive tone, perfectly balanced by the soft, fresh Greek Villa paint by Sherwin Williams on the walls.
Recessed lighting in the living room, kitchen, and primary bedroom enhances the home's modern aesthetic, while a four-panel glass front door framed by wall sconce lighting creates an elegant and welcoming entryway.
Step out through French doors to enjoy the covered back patio, perfect for relaxing or entertaining outdoors. This home sits on a large, level lot, offering ample outdoor space and endless possibilities.
Don't miss your chance to own this beautifully finished home with thoughtful design touches and premium upgrades throughout. Schedule your private tour today! Owner is a licensed REALTOR in Alabama.
Location
State AL
County Mobile - Al
Direction Highway 45 to State Street, West on State Street. Home on right at the intersection of State and 6th street
Rooms
Basement None
Dining Room Open Floorplan
Kitchen Breakfast Bar, Breakfast Room, Cabinets Other, Eat-in Kitchen, Kitchen Island, Pantry, Solid Surface Counters, View to Family Room
Interior
Interior Features Disappearing Attic Stairs, High Ceilings 9 ft Main, Walk-In Closet(s)
Heating Central
Cooling Ceiling Fan(s), Central Air
Fireplaces Type None
Appliance Dishwasher, Electric Range, Electric Water Heater, Microwave
Laundry Electric Dryer Hookup, Laundry Room
Exterior
Exterior Feature Lighting
Fence None
Pool None
Community Features None
Utilities Available Cable Available, Electricity Available, Natural Gas Available, Phone Available, Sewer Available, Water Available
Waterfront Description None
View Y/N true
View Rural, Trees/Woods
Roof Type Shingle
Building
Lot Description Back Yard, Cleared, Front Yard, Level, Open Lot, Rectangular Lot
Foundation Slab
Sewer Public Sewer
Water Public
Architectural Style Ranch, Traditional
Level or Stories One
Schools
Elementary Schools Mcdavid-Jones
Middle Schools Lott
High Schools Citronelle
Others
Acceptable Financing Cash, Conventional, FHA, USDA Loan, VA Loan
Listing Terms Cash, Conventional, FHA, USDA Loan, VA Loan
Find out why customers are choosing LPT Realty to meet their real estate needs




