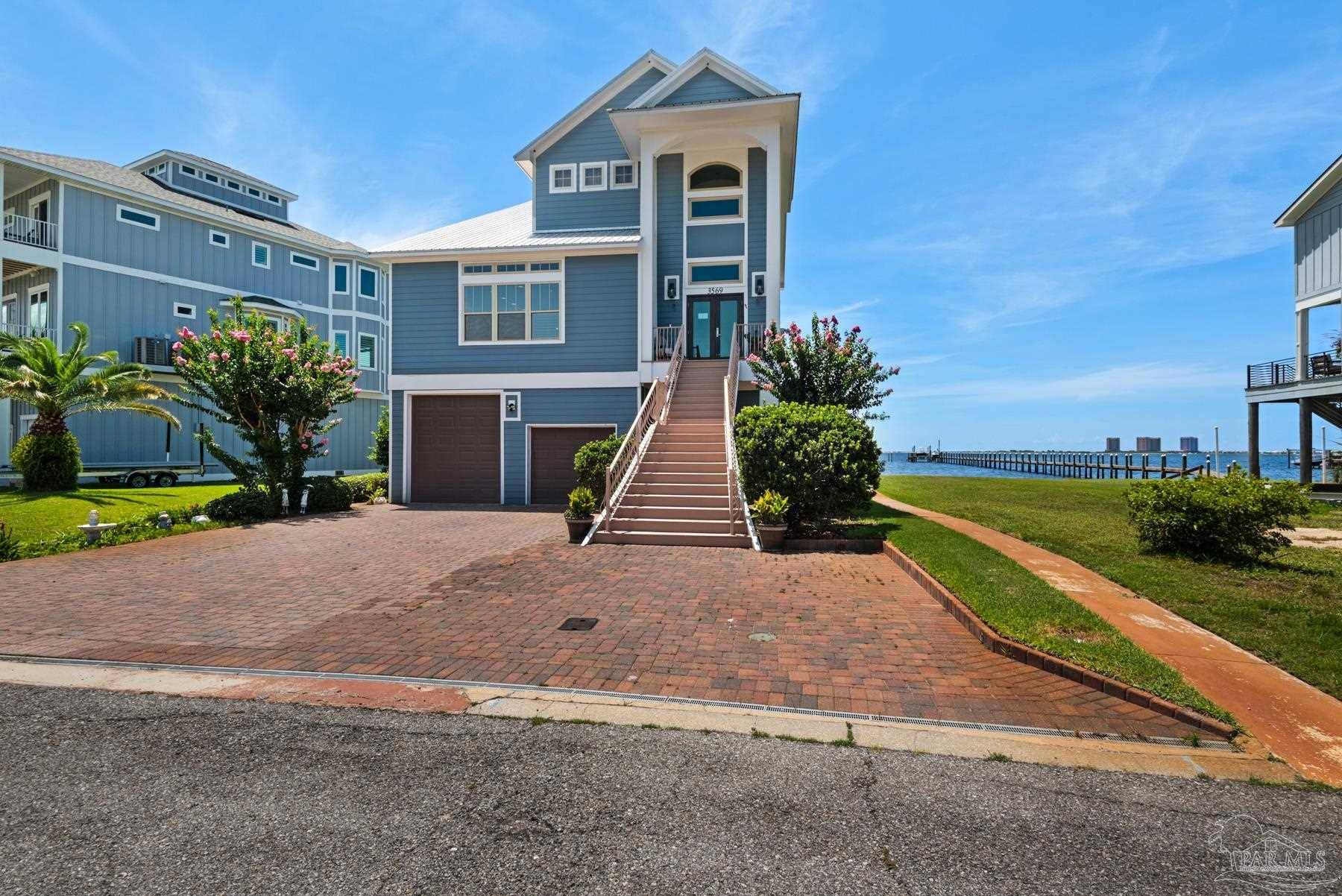4 Beds
2.5 Baths
3,501 SqFt
4 Beds
2.5 Baths
3,501 SqFt
OPEN HOUSE
Sun Jul 20, 2:00pm - 4:00pm
Key Details
Property Type Single Family Home
Sub Type Single Family Residence
Listing Status Active
Purchase Type For Sale
Square Footage 3,501 sqft
Price per Sqft $475
Subdivision Sea Shadow
MLS Listing ID 667537
Style Contemporary
Bedrooms 4
Full Baths 2
Half Baths 1
HOA Fees $800/ann
HOA Y/N Yes
Year Built 2007
Lot Size 8,276 Sqft
Acres 0.19
Property Sub-Type Single Family Residence
Source Pensacola MLS
Property Description
Location
State FL
County Santa Rosa
Zoning Res Single
Rooms
Dining Room Eat-in Kitchen, Kitchen/Dining Combo
Kitchen Updated
Interior
Interior Features Ceiling Fan(s)
Heating Multi Units, Heat Pump, Central
Cooling Multi Units, Heat Pump, Central Air, Ceiling Fan(s)
Flooring Tile
Appliance Electric Water Heater, Dishwasher, Disposal, Double Oven, Refrigerator
Exterior
Exterior Feature Boat Slip
Parking Features 4 or More Car Garage
Pool None
Community Features Gated
Utilities Available Cable Available
Waterfront Description Intracoastal Waterway,Block/Seawall,Boat Lift,Pier,Rip Rap
View Y/N Yes
View Sound
Roof Type Metal
Total Parking Spaces 4
Garage Yes
Building
Lot Description Interior Lot
Faces Heading east on 98, turn right onto Country Club Rd. Bear right on Santa Rosa Dr. Make first left onto Bayview Ln. Turn left onto Hillside Ave as it intersects Bayview Ln. Follow Hillside Ave until it ends, make right onto Laguna Ln. Follow Laguna Ln. until it ends, take left onto Laguna Ct. Call, text or use Showingtime to obtain gate code.
Story 3
Water Public
Structure Type Frame
New Construction No
Others
HOA Fee Include Association,Deed Restrictions
Tax ID 322S284936000000080
Virtual Tour https://www.tourbuzz.net/public/vtour/display/2339720?idx=1#!/
Find out why customers are choosing LPT Realty to meet their real estate needs






