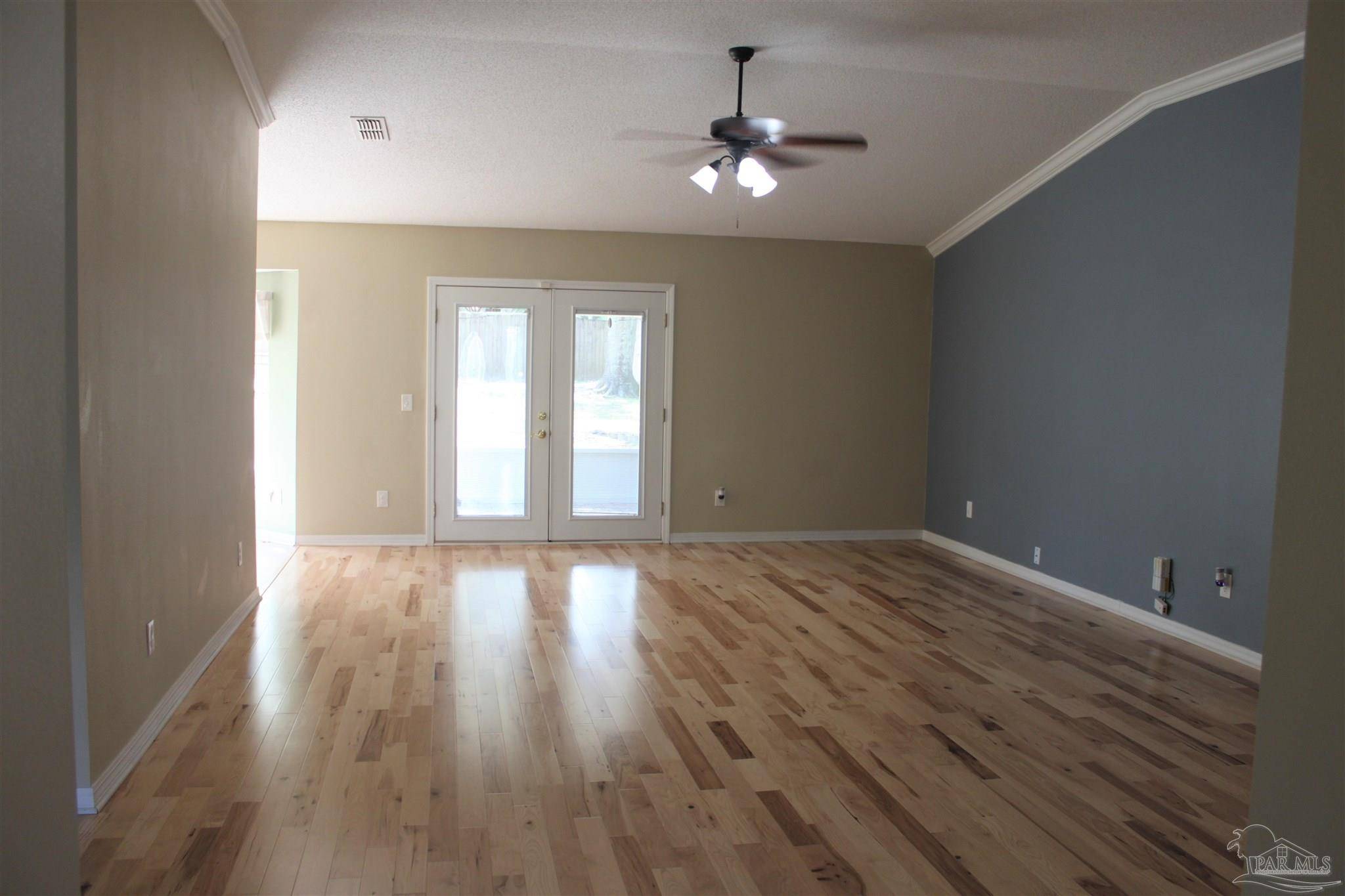Bought with Karen Broxson • Emerald Coast Realty Pros
$315,000
$324,900
3.0%For more information regarding the value of a property, please contact us for a free consultation.
4 Beds
2 Baths
2,123 SqFt
SOLD DATE : 12/20/2022
Key Details
Sold Price $315,000
Property Type Single Family Home
Sub Type Single Family Residence
Listing Status Sold
Purchase Type For Sale
Square Footage 2,123 sqft
Price per Sqft $148
Subdivision Glenview
MLS Listing ID 615681
Sold Date 12/20/22
Style Contemporary, Craftsman
Bedrooms 4
Full Baths 2
HOA Fees $12/ann
HOA Y/N Yes
Year Built 2006
Lot Size 0.350 Acres
Acres 0.35
Lot Dimensions 87.14 x 122.07 x 86.76 x 134
Property Sub-Type Single Family Residence
Source Pensacola MLS
Property Description
SMART Santa Reduced to accomodate w/ the Changing Market ...NEW ROOF & Seller will MAKE SURE you past All of your Inspections Needed to Satisfy your Lender & Homeowners Insurance! Working hard to get you in Before the Holidays! Looking to be in an 'A' Rated School District & wanting a 4/2 Split floor Plan? The Entrance of this home begins with a Grand Foyer flowing straight to a Huge Great Room w/ Top of Line Beveled Flooring ~ French Doors take you to a Back Screened in Patio just off the Kitchen ~ Large Kitchen w/ high ceiling, a ton of cabinetry, Corian/Solid stone Island & a Generous sized Pantry! Breakfast Nook w/ Semi Bay Window allowing the Florida Morning Sun to Brighten your day! The same exact scene you see in a Cereal Commercial ~ Master Bath has Garden Tub, Separate Shower, Walk-in Closet, Linen Closet & the Most Exciting part is a Private Privy:) ~ Every Window is garnished w/ thick White Wooden Blinds ~ Screened-in Back porch created w/ handsome Pavers + there's a First Class doggie/cat door! Beautiful Exterior Brick Framework w/ a Striking Modern Design! Garage has 2 Ceiling fans (rare) ~ The amount of yard/space between you & the Neighbor is a Big Bonus! Lipscomb/Ransom/Tate School District ~ Glenview Estates has Very Little turnover = Homeowners Love it here! Double gate accommodates for parking toys in the backyard, i.e. 2 Jet Skii's & a 4 Wheeler ~ Please come Pre-Approved & Ready!
Location
State FL
County Escambia
Zoning Res Single
Rooms
Other Rooms Yard Building
Dining Room Breakfast Room/Nook, Formal Dining Room
Kitchen Not Updated, Kitchen Island, Laminate Counters, Pantry, Solid Surface Countertops
Interior
Interior Features Baseboards, Ceiling Fan(s), Chair Rail, Crown Molding, High Ceilings, High Speed Internet, Plant Ledges, Vaulted Ceiling(s), Walk-In Closet(s)
Heating Central
Cooling Central Air, Ceiling Fan(s)
Flooring Hardwood, Tile, Carpet, Laminate
Appliance Electric Water Heater, Dishwasher, Disposal, Oven/Cooktop, Refrigerator
Exterior
Parking Features 2 Car Garage, Front Entrance, Garage Door Opener
Garage Spaces 2.0
Fence Back Yard, Privacy
Pool None
Utilities Available Cable Available
View Y/N No
Roof Type Shingle, Hip
Total Parking Spaces 4
Garage Yes
Building
Lot Description Interior Lot
Faces Hwy 29 North to Old Chemstrand - Winn Dixie at Corner - Make Right (East) over the RR tracks almost 1/3 Mile down, Glenview Subdivision is on Left. OR you can take Chemstrand from 9 Mile to Glenview Estates - Sign in yard.
Story 1
Water Public
Structure Type Brick, Frame
New Construction No
Others
HOA Fee Include Association, Deed Restrictions, Management
Tax ID 131N305100010006
Security Features Security System, Smoke Detector(s)
Read Less Info
Want to know what your home might be worth? Contact us for a FREE valuation!

Our team is ready to help you sell your home for the highest possible price ASAP
Find out why customers are choosing LPT Realty to meet their real estate needs






