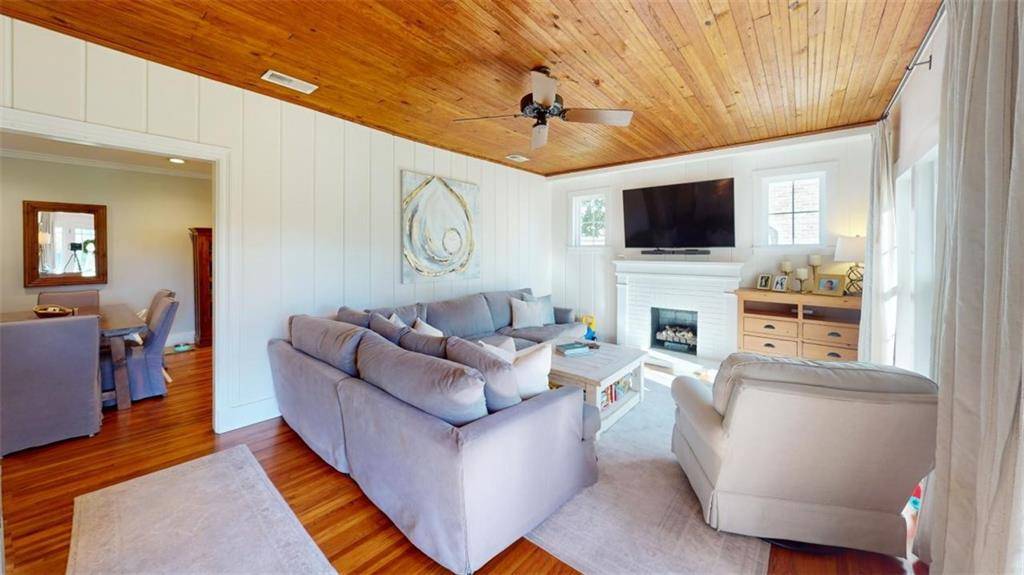Bought with Nichole Patrick • Roberts Brothers TREC
$498,900
$499,515
0.1%For more information regarding the value of a property, please contact us for a free consultation.
2 Beds
2 Baths
1,389 SqFt
SOLD DATE : 03/10/2025
Key Details
Sold Price $498,900
Property Type Single Family Home
Sub Type Single Family Residence
Listing Status Sold
Purchase Type For Sale
Square Footage 1,389 sqft
Price per Sqft $359
Subdivision The Cedars
MLS Listing ID 7493879
Sold Date 03/10/25
Bedrooms 2
Full Baths 2
Year Built 2010
Annual Tax Amount $1,853
Tax Year 1853
Lot Size 8,350 Sqft
Property Sub-Type Single Family Residence
Property Description
This charming cottage with a spacious guest house is located in the heart of Spring Hill. The main house features 2 generous size bedrooms, 2 bathrooms and beautiful hardwood floors throughout. The living room boasts beadboard ceilings, a gas fireplace and lots of natural light for a cozy, character-filled atmosphere. The primary bedroom is ensuite with a dressing area, a large walk-in closet with cedar built-ins and conveniently connected to the laundry room. The kitchen, open to the dining area, has custom white cabinets, subway tile backsplash, granite countertops and stainless-steel appliances. There is a nicely landscaped, fenced yard. The 696-square-foot guest house, with its own living room, bedroom, bathroom, and kitchenette is ideal for guests, in-laws, or a rental opportunity. Upgrades to the main house per seller include: new brick columns/fence in front and side yard (2021), new windows on front and sides (2022), new insulation (2023), new gas fireplace logs and chimney resealed and painted (2023), new kitchen backsplash (2023). This property is a rare find in a highly desirable location, offering versatile living options and plenty of charm. *Year built is unknown.
Location
State AL
County Mobile - Al
Direction Heading west on Old Shell Rd, turn right on McGregor Ave, right on Stein Ave. House will be on your left about 1/2 down the block.
Rooms
Basement None
Dining Room Other
Kitchen Cabinets White, Solid Surface Counters
Interior
Interior Features Disappearing Attic Stairs, High Ceilings 9 ft Main, Walk-In Closet(s)
Heating Central
Cooling Ceiling Fan(s), Central Air
Flooring Ceramic Tile, Wood
Fireplaces Type Gas Log, Living Room
Appliance Dishwasher, Disposal, Gas Range, Refrigerator
Laundry Laundry Room
Exterior
Exterior Feature Private Yard
Fence Back Yard, Fenced, Front Yard
Pool None
Community Features None
Utilities Available Electricity Available, Natural Gas Available, Water Available
Waterfront Description None
View Y/N true
Roof Type Composition
Building
Lot Description Back Yard, Front Yard, Level
Foundation Pillar/Post/Pier, Slab
Sewer Public Sewer
Water Public
Architectural Style Cottage
Level or Stories One
Schools
Elementary Schools Mary B Austin
Middle Schools Cl Scarborough
High Schools Murphy
Others
Acceptable Financing Cash, Conventional
Listing Terms Cash, Conventional
Special Listing Condition Standard
Read Less Info
Want to know what your home might be worth? Contact us for a FREE valuation!

Our team is ready to help you sell your home for the highest possible price ASAP
Find out why customers are choosing LPT Realty to meet their real estate needs






