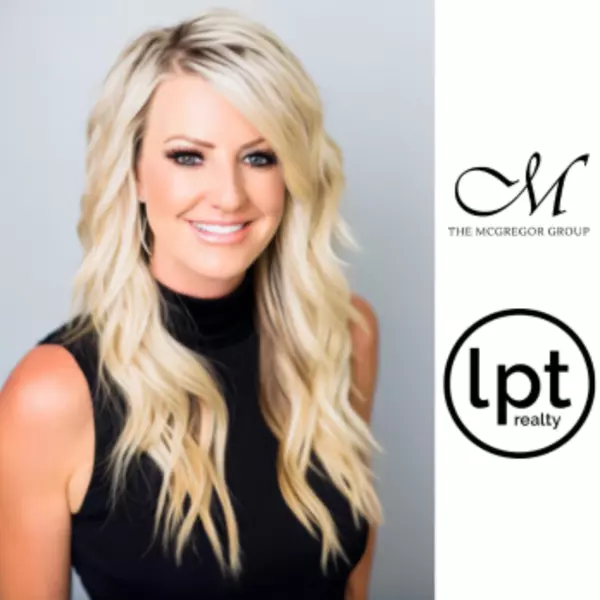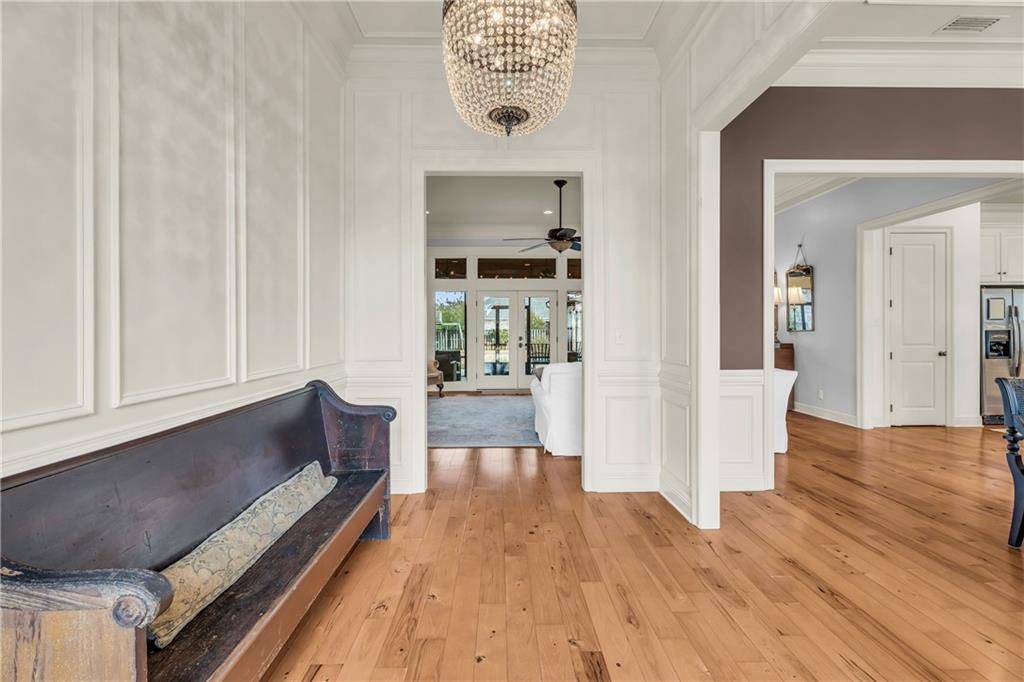Bought with Not Multiple Listing • NOT MULTILPLE LISTING
$767,200
$815,000
5.9%For more information regarding the value of a property, please contact us for a free consultation.
4 Beds
3 Baths
3,276 SqFt
SOLD DATE : 03/12/2025
Key Details
Sold Price $767,200
Property Type Single Family Home
Sub Type Single Family Residence
Listing Status Sold
Purchase Type For Sale
Square Footage 3,276 sqft
Price per Sqft $234
Subdivision Summer Lake
MLS Listing ID 7526898
Sold Date 03/12/25
Bedrooms 4
Full Baths 3
HOA Fees $45/ann
HOA Y/N true
Year Built 2009
Annual Tax Amount $2,204
Tax Year 2204
Lot Size 0.405 Acres
Property Sub-Type Single Family Residence
Property Description
Step inside to find a thoughtfully designed floor plan with beautiful wood floors throughout the main living areas, complemented by wainscoting in the foyer & dining room. The living room boasts recessed lighting, surround sound stereo, large windows, & custom built-ins flanking a gas fireplace, creating a warm & inviting space. The chef's kitchen is a dream, featuring premium stone countertops, Thermador double oven, Bosch gas range, & large island with bar seating. Enjoy casual meals in the breakfast nook or host in the formal dining room. The primary suite includes tray ceilings, large windows, spacious walk in closet, & private access to the back porch. The ensuite bath encompasses ample counter & storage space with private water closet, separate shower, & jetted tub to relax in after a long day. Working from home? Enjoy your own dedicated office space just off the primary that boasts plenty of storage to keep your productivity at an all-time high. This home also includes a versatile bonus room with an attached laundry area & a third bathroom, perfect for use as a playroom, guest suite, or home gym. Outdoor living is a breeze with a screened porch outfitted with ceiling fans, wired for surround sound, & an additional open patio plumbed for a natural gas grill. Bring the outdoors in via two sets of French doors in the living & play room, or directly from the primary suite. The side-entry 3 car garage with pull-down floored attic provides plenty of space for all your toys & a wide gate for easy access to the spacious fenced in backyard. This property also includes pre-cut storm boards for added peace of mind. This one-level home features numerous upgrades, including 10 & 11 ft ceilings, a new fortified roof (2021), HVAC system (2023), Bosch dishwasher (2024), electric tankless water heater (2020), & replumbed water lines (2017). Located in the desirable Summer Lake subdivision, this home combines timeless design, modern amenities, & thoughtful updates. Buyer to
Location
State AL
County Baldwin - Al
Direction From 98/Greeno Road: Turn left onto Manly Road. Turn left into the first Summer Lake Entrance (at the sign for Summer Lake Subdivision). House is 3rd on the right.
Rooms
Basement None
Primary Bedroom Level Main
Dining Room Separate Dining Room
Kitchen Breakfast Bar, Breakfast Room, Cabinets White, Kitchen Island, Pantry, Stone Counters
Interior
Interior Features Bookcases, Crown Molding, Disappearing Attic Stairs, Entrance Foyer, High Ceilings 10 ft Main, Tray Ceiling(s), Walk-In Closet(s), Recessed Lighting
Heating Central
Cooling Central Air, Ceiling Fan(s)
Flooring Carpet, Ceramic Tile, Wood
Fireplaces Type Gas Log, Great Room
Appliance Double Oven, Disposal, Dishwasher, Gas Cooktop, Gas Range, Microwave, Refrigerator
Laundry Laundry Room, Main Level, Sink
Exterior
Exterior Feature Lighting
Garage Spaces 2.0
Fence Back Yard, Privacy, Wood
Pool None
Community Features Homeowners Assoc, Lake, Sidewalks, Street Lights
Utilities Available Natural Gas Available, Sewer Available, Water Available, Electricity Available
Waterfront Description None
View Y/N true
View Other
Roof Type Other
Total Parking Spaces 2
Garage true
Building
Lot Description Back Yard, Front Yard, Landscaped, Level, Sprinklers In Front, Sprinklers In Rear
Foundation Slab
Sewer Public Sewer
Water Public
Architectural Style Traditional
Level or Stories One
Schools
Elementary Schools Fairhope West
Middle Schools Fairhope
High Schools Fairhope
Others
Special Listing Condition Standard
Read Less Info
Want to know what your home might be worth? Contact us for a FREE valuation!

Our team is ready to help you sell your home for the highest possible price ASAP
Find out why customers are choosing LPT Realty to meet their real estate needs






