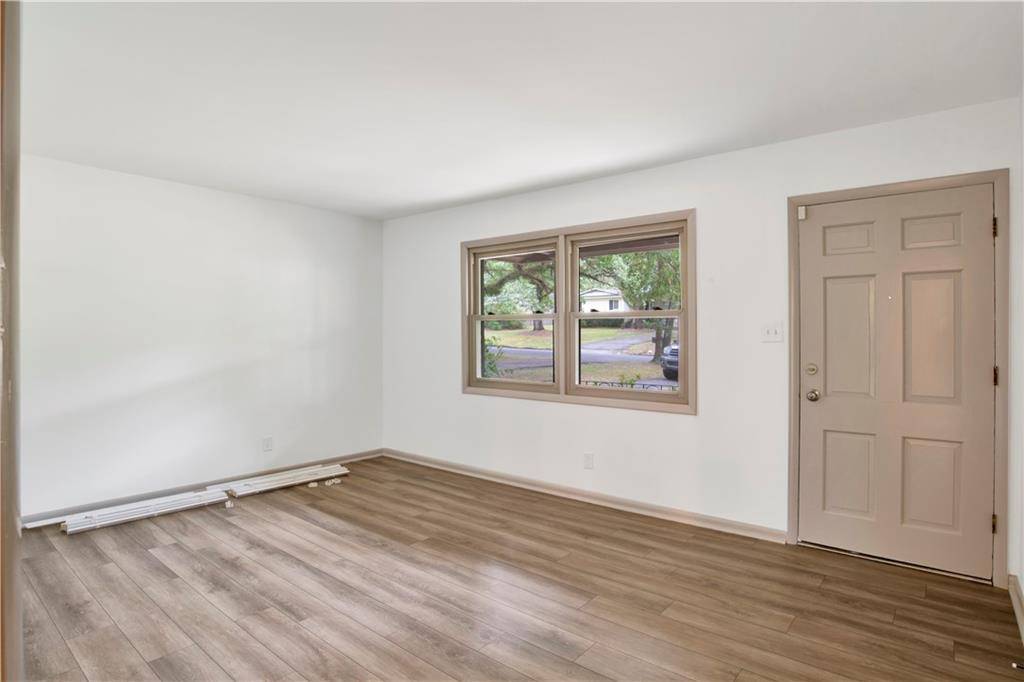Bought with Jeff Jones • Keller Williams Mobile
$205,000
$210,000
2.4%For more information regarding the value of a property, please contact us for a free consultation.
4 Beds
1.5 Baths
1,671 SqFt
SOLD DATE : 03/14/2025
Key Details
Sold Price $205,000
Property Type Single Family Home
Sub Type Single Family Residence
Listing Status Sold
Purchase Type For Sale
Square Footage 1,671 sqft
Price per Sqft $122
Subdivision Oak Terrace
MLS Listing ID 7452177
Sold Date 03/14/25
Bedrooms 4
Full Baths 1
Half Baths 1
Year Built 1989
Annual Tax Amount $580
Tax Year 580
Lot Size 0.509 Acres
Property Sub-Type Single Family Residence
Property Description
Major Price Reduction ! Owner says sell it ! Come see this newly updated move in ready home on a quite cul de sac conveniently located near stores and restaurants. This lovely 3 bed 1 1/2 bath brick home has a bonus room with built in bookshelves and desk off the kitchen that could be a 4th bedroom, office or den. This area may not be reflected in public record sq footage making the home larger that stated. Recent improvements include new flooring, light fixtures, fresh paint, appliances and brand new energy efficient windows plus a beautiful wide glass door to view the patio and tranquil private backyard with a large storage building. The Appliances, window blinds and tables are all included. Call your favorite realtor today so you can have the big front porch decorated for the holidays.
Buyers and/or buyers agent to verify any information deemed important.
Location
State AL
County Mobile - Al
Direction From Cottage Hill and university turn right Oak Terrace is on the left house is on the right
Rooms
Basement None
Dining Room Open Floorplan, Separate Dining Room
Kitchen Breakfast Room
Interior
Interior Features Bookcases, Other
Heating Central
Cooling Ceiling Fan(s), Central Air
Fireplaces Type None
Appliance Dishwasher, Double Oven, Electric Cooktop
Laundry Laundry Room, Lower Level, Mud Room
Exterior
Exterior Feature Private Yard, Storage
Fence Back Yard
Pool None
Community Features None
Utilities Available Cable Available, Electricity Available, Water Available
Waterfront Description None
View Y/N true
View Trees/Woods
Roof Type Shingle
Building
Lot Description Back Yard, Cul-De-Sac
Foundation Combination, Raised
Sewer Public Sewer
Water Public
Architectural Style Colonial, Federal
Level or Stories One
Schools
Elementary Schools Olive J Dodge
Middle Schools Burns
High Schools Wp Davidson
Others
Acceptable Financing Cash, Conventional, FHA, FHA 203(k)
Listing Terms Cash, Conventional, FHA, FHA 203(k)
Special Listing Condition Standard
Read Less Info
Want to know what your home might be worth? Contact us for a FREE valuation!

Our team is ready to help you sell your home for the highest possible price ASAP
Find out why customers are choosing LPT Realty to meet their real estate needs






