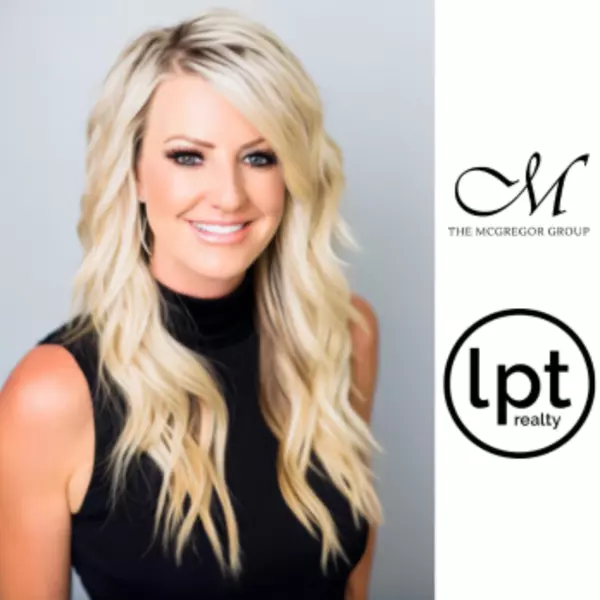Bought with Joy Haik • HomeSmart Sunshine Realty
$310,000
$310,000
For more information regarding the value of a property, please contact us for a free consultation.
4 Beds
2 Baths
1,830 SqFt
SOLD DATE : 03/14/2025
Key Details
Sold Price $310,000
Property Type Single Family Home
Sub Type Single Family Residence
Listing Status Sold
Purchase Type For Sale
Square Footage 1,830 sqft
Price per Sqft $169
Subdivision Lakeshore Preserve
MLS Listing ID 657277
Sold Date 03/14/25
Style Craftsman
Bedrooms 4
Full Baths 2
HOA Fees $33/ann
HOA Y/N Yes
Year Built 2020
Lot Size 6,499 Sqft
Acres 0.1492
Property Sub-Type Single Family Residence
Source Pensacola MLS
Property Description
***VA ASSUMPTION OPTION AVAILABLE FOR QUALIFIED VA BUYER WITH 3.75% RATE!!*** Welcome to your future home in the charming Lakeshore Preserve community of Pensacola! This spacious all-brick residence offers 1,820 square feet of thoughtfully designed living space, featuring 4 bedrooms and 3 bathrooms perfect for family living or hosting guests. Step inside to discover an open-concept layout that seamlessly connects living spaces, making entertaining a breeze. The kitchen is a chef's delight, showcasing elegant white shaker cabinets with modern hardware, gleaming granite countertops, and a practical island. Cooking enthusiasts will appreciate the upgraded deep sink and faucet, walk-in pantry, and under-cabinet lighting that adds both function and ambiance. The primary bedroom suite provides a peaceful retreat with a generous walk-in closet and double vanity. Throughout the home, you'll find luxury vinyl plank flooring in main areas and cozy wall-to-wall carpet in bedrooms. Modern updates include ceiling fans, new dimmable light switches in main living areas and quality blinds throughout. This home is built for both comfort and security, featuring hurricane shields, added gutters, and a welcoming storm door. The garage comes complete with built-in shelving for extra storage. Outside, enjoy your private fenced yard with fresh landscaping, firepit and a covered patio perfect for morning coffee or evening relaxation. Located near Beulah Regional Park and just minutes from Publix Super Market and Navy Federal Place, this neighborhood offers the perfect blend of convenience and community living. Don't miss the opportunity to make this thoughtfully updated home yours!
Location
State FL
County Escambia
Zoning Res Single
Rooms
Dining Room Eat-in Kitchen, Kitchen/Dining Combo, Living/Dining Combo
Kitchen Updated, Granite Counters, Kitchen Island, Pantry
Interior
Interior Features Ceiling Fan(s), Walk-In Closet(s)
Heating Central
Cooling Central Air, Ceiling Fan(s)
Flooring Vinyl, Carpet, Laminate, Simulated Wood
Fireplace true
Appliance Electric Water Heater, Built In Microwave, Dishwasher, Disposal, Microwave, Refrigerator
Exterior
Exterior Feature Fire Pit, Rain Gutters
Parking Features 2 Car Garage
Garage Spaces 2.0
Fence Back Yard
Pool None
Utilities Available Cable Available
View Y/N No
Roof Type Shingle
Total Parking Spaces 2
Garage Yes
Building
Lot Description Central Access
Faces From 9 Mile Rd turn left on Beulah Rd. cross over Mobile Hwy., and go past Shelby Ln to the community on the right.
Story 1
Water Public
Structure Type Brick
New Construction No
Others
HOA Fee Include Association
Tax ID 181S314301043001
Read Less Info
Want to know what your home might be worth? Contact us for a FREE valuation!

Our team is ready to help you sell your home for the highest possible price ASAP
Find out why customers are choosing LPT Realty to meet their real estate needs






