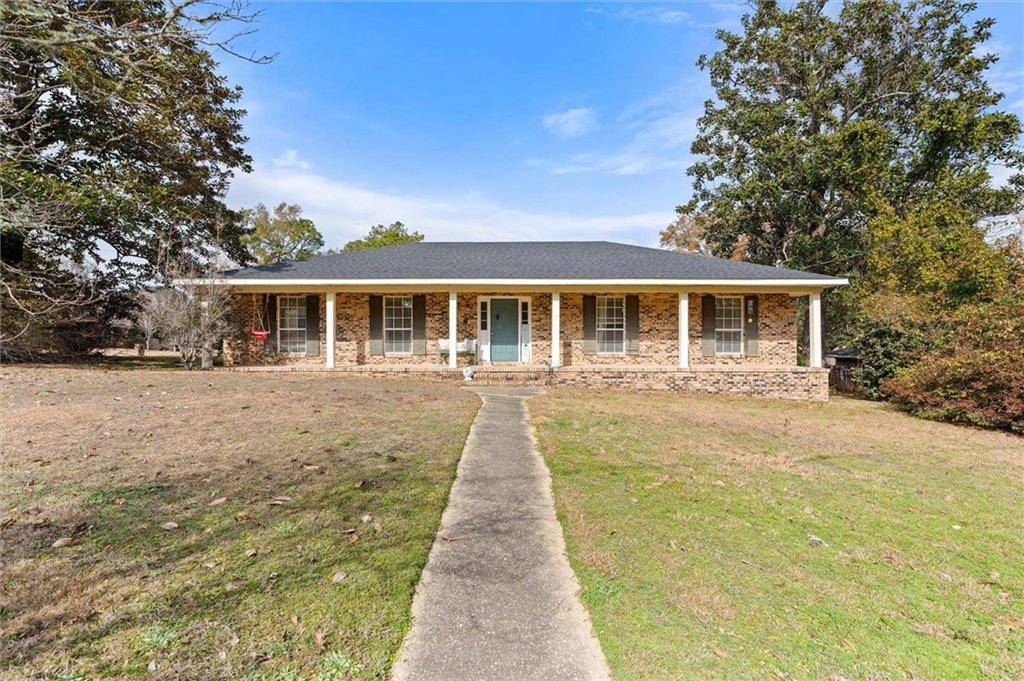Bought with Ken Talbert • Coldwell Banker Reehl Prop Fairhope
$283,000
$290,000
2.4%For more information regarding the value of a property, please contact us for a free consultation.
4 Beds
2 Baths
2,261 SqFt
SOLD DATE : 03/18/2025
Key Details
Sold Price $283,000
Property Type Single Family Home
Sub Type Single Family Residence
Listing Status Sold
Purchase Type For Sale
Square Footage 2,261 sqft
Price per Sqft $125
Subdivision Lake Forest
MLS Listing ID 7517416
Sold Date 03/18/25
Bedrooms 4
Full Baths 2
Year Built 1977
Annual Tax Amount $1,058
Tax Year 1058
Lot Size 0.316 Acres
Property Sub-Type Single Family Residence
Property Description
Welcome Home to this charming ranch-style home that balances modern convenience with comfortable living, situated on a large corner lot. This thoughtfully designed single-story residence offers an inviting open floor plan that creates a seamless flow between living and bedroom spaces. The heart of one features a spacious living room anchored by a cozy fireplace, providing a warm and inviting atmosphere for family gatherings and relaxation. The open concept moves into the kitchen area that features stainless steel appliances, and a bar sitting area as well as a dinette. Off of the foyer you'll see a formal dining room, offering a dedicated space for special occasions and family meals. This home's split bedroom plan gives privacy for all occupants. The layout separates the master bedroom from the other three bedrooms, with 2 full bathrooms. Enjoy your morning cup of coffee on the covered ranch style front porch. There is also an attached two-car carport for parking and additional storage space. The backyard is fully fenced, with tons of options to make your own oasis! This home is located in Lake Forest, however, this part of the subdivision DOES NOT pay HOA fees! Yes, you read that right. The single-story design means there is no need for stairs, and is easy to maintain. Whether you're entertaining guests or enjoying quiet family time, this ranch-style home offers the perfect blend of functionality and comfort for modern living. Don't wait to make your appointments. Per the seller, roof was replaced in 2020, and is not fortified. Buyer to verify all information during due diligence.
Location
State AL
County Baldwin - Al
Direction From Main Entrance of Lake Forest, turn onto Lake Forest Blvd, turn left onto Country Club Drive, home is on the left. You can also get her from Van Buren, turning left onto Eagle Drive, and right onto Lake Forest Blvd, turn left onto Country Club Drive, home is on the left.
Rooms
Basement None
Dining Room Separate Dining Room
Kitchen Cabinets Stain, Eat-in Kitchen, Solid Surface Counters
Interior
Interior Features Cathedral Ceiling(s), Entrance Foyer
Heating Electric
Cooling Ceiling Fan(s)
Flooring Carpet, Ceramic Tile, Wood
Fireplaces Type Brick, Living Room
Appliance Disposal, Dishwasher, Electric Cooktop, Electric Oven
Laundry Main Level
Exterior
Exterior Feature Private Yard
Fence Fenced
Pool None
Community Features Near Shopping, Sidewalks
Utilities Available Sewer Available, Other, Water Available, Electricity Available
Waterfront Description None
View Y/N true
View Other
Roof Type Composition,Other
Total Parking Spaces 2
Building
Lot Description Back Yard, Front Yard
Foundation Slab
Sewer Public Sewer
Water Public
Architectural Style Ranch
Level or Stories One
Schools
Elementary Schools Daphne
Middle Schools Daphne
High Schools Daphne
Others
Special Listing Condition Standard
Read Less Info
Want to know what your home might be worth? Contact us for a FREE valuation!

Our team is ready to help you sell your home for the highest possible price ASAP
Find out why customers are choosing LPT Realty to meet their real estate needs






