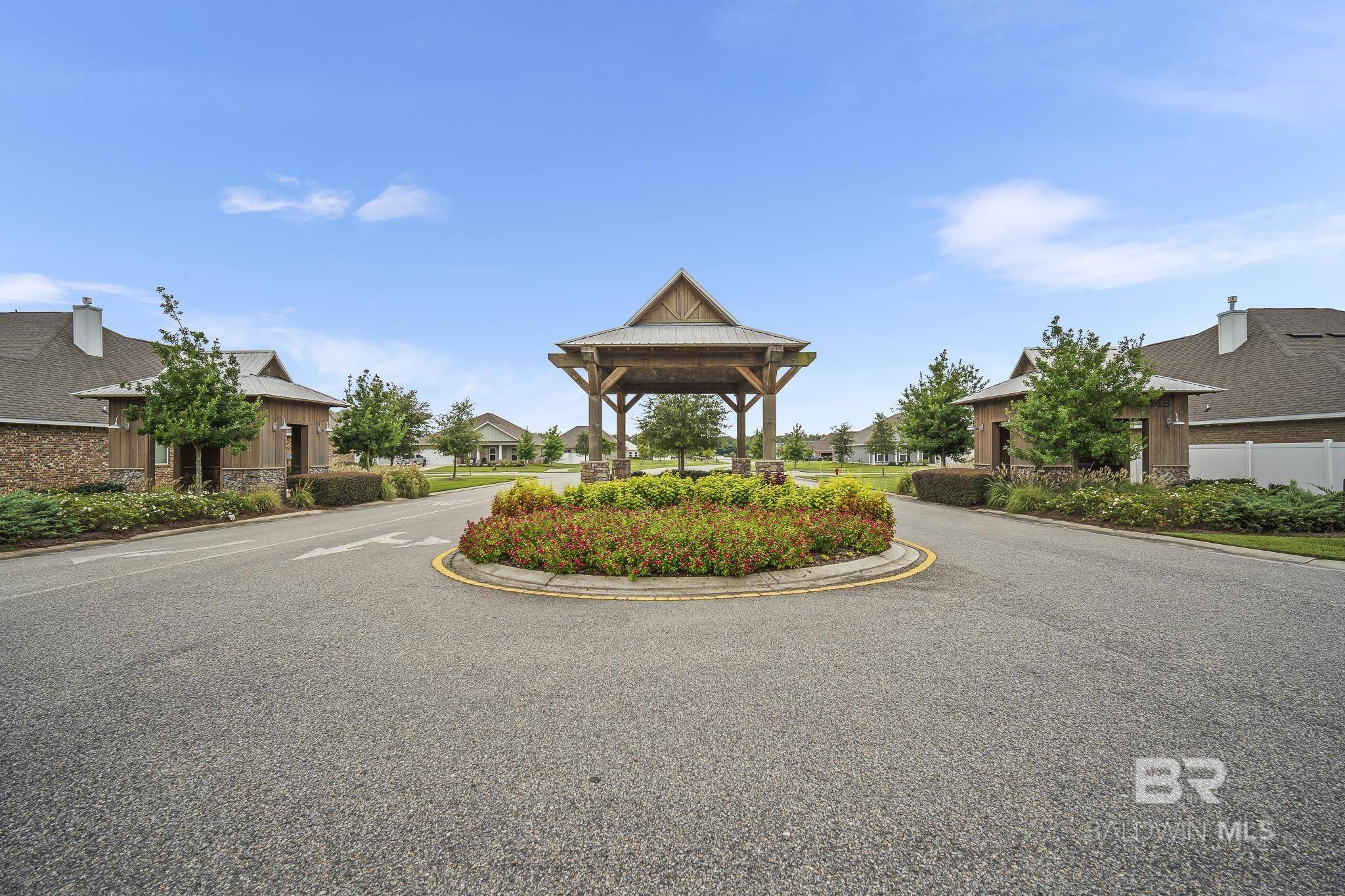$444,000
$449,990
1.3%For more information regarding the value of a property, please contact us for a free consultation.
4 Beds
4 Baths
2,820 SqFt
SOLD DATE : 03/21/2025
Key Details
Sold Price $444,000
Property Type Single Family Home
Sub Type Craftsman
Listing Status Sold
Purchase Type For Sale
Square Footage 2,820 sqft
Price per Sqft $157
Subdivision Jubilee Farms
MLS Listing ID 373151
Sold Date 03/21/25
Style Craftsman
Bedrooms 4
Full Baths 3
Half Baths 1
Construction Status Resale
HOA Fees $108/ann
Year Built 2021
Annual Tax Amount $2,014
Lot Size 9,801 Sqft
Property Sub-Type Craftsman
Property Description
Located in beautiful Jubilee Farms NEAR THE AUSTIN RD ENTRANCE & BOTH NEIGHBORHOOD POOLS, this 4 bedroom, 3 1/2 bath home is a one of a kind. This GOLD-FORTIFIED, move-in ready home was built just 4 years ago, and sits in a prime location beside the Austin Rd entrance, less than a block from the neighborhood pools, water slide, clubhouse, and barbeque area. Featuring 3 sides brick, a second primary suite with a sitting area and bar, tray ceilings finished with crown molding in the living room and both suites, this popular Camden model home is a must see! Not only does this spacious kitchen offer plenty of storage between the numerous cabinets and walk-in pantry, but it overlooks the living room and dining room, making it easy to accommodate large gatherings. The backyard is fenced on 2 sides, making it easy to complete. Buyer to verify all information during due diligence.
Location
State AL
County Baldwin
Area Central Baldwin County
Interior
Interior Features Breakfast Bar, Ceiling Fan(s), En-Suite, High Ceilings, Internet
Heating Electric, Central
Cooling Central Electric (Cool)
Fireplace No
Appliance Dishwasher, Disposal, Dryer, Microwave, Electric Range, Refrigerator w/Ice Maker, Washer
Exterior
Parking Features Attached, Three Car Garage, Automatic Garage Door
Fence Fenced
Pool Community, Association
Community Features Clubhouse, Fitness Center, Gazebo, Landscaping, Meeting Room, On-Site Management, Pool - Outdoor, Wheelchair Accessible, Playground
Utilities Available Daphne Utilities, Riviera Utilities
Waterfront Description No Waterfront
View Y/N Yes
View Northern View
Roof Type Composition,Fortified Roof
Attached Garage true
Garage Yes
Building
Lot Description Less than 1 acre, Subdivision
Story 1
Foundation Slab
Architectural Style Craftsman
New Construction No
Construction Status Resale
Schools
Elementary Schools Belforest Elementary School
Middle Schools Daphne Middle
High Schools Daphne High
Others
Pets Allowed Allowed
HOA Fee Include Association Management,Common Area Insurance,Maintenance Grounds,Recreational Facilities,Clubhouse,Pool
Ownership Whole/Full
Read Less Info
Want to know what your home might be worth? Contact us for a FREE valuation!

Our team is ready to help you sell your home for the highest possible price ASAP
Bought with L L B & B, Inc.
Find out why customers are choosing LPT Realty to meet their real estate needs






