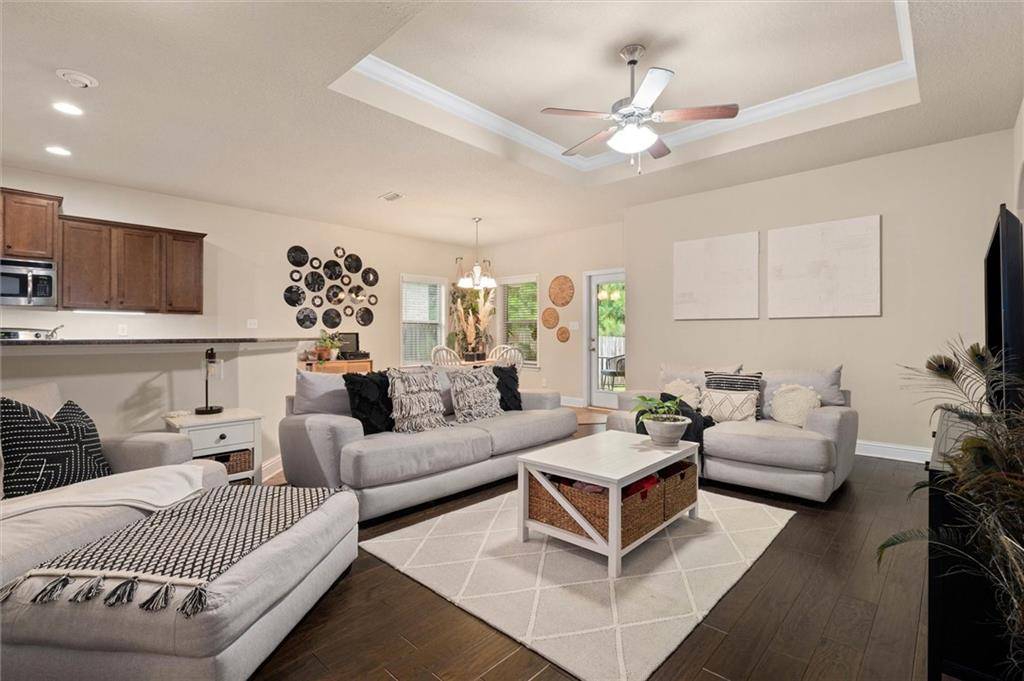Bought with Kristen Compretta • Keller Williams Mobile
$262,000
$265,000
1.1%For more information regarding the value of a property, please contact us for a free consultation.
3 Beds
2 Baths
1,700 SqFt
SOLD DATE : 06/30/2025
Key Details
Sold Price $262,000
Property Type Single Family Home
Sub Type Single Family Residence
Listing Status Sold
Purchase Type For Sale
Square Footage 1,700 sqft
Price per Sqft $154
Subdivision Longleaf Gates
MLS Listing ID 7573665
Sold Date 06/30/25
Bedrooms 3
Full Baths 2
HOA Fees $50/ann
HOA Y/N true
Year Built 2013
Annual Tax Amount $1,301
Tax Year 1301
Lot Size 5,532 Sqft
Property Sub-Type Single Family Residence
Property Description
This well maintained MOVE IN READY home is waiting for you in a GATED Community with a pool! This home has an open and spacious living room with a tray ceiling. The kitchen has a pantry, granite, and stainless appliances. There is Three bedrooms, a split plan, with 2 Bathrooms. Master is very generous in size with a tray ceiling! Hardwood and tile throughout for easy cleaning. You can have your coffee on your covered patio to start your day! All of this in a great location!
Location
State AL
County Mobile - Al
Direction I65 south to right on Highway 90. After about three miles take a right on Knollwood, left on Girby and right into Longleaf Gates on Bristlecone. Follow until it dead ends into Whitebark and take a left. House will be on your right.
Rooms
Basement None
Primary Bedroom Level Main
Dining Room Open Floorplan
Kitchen Breakfast Bar, Breakfast Room, Stone Counters
Interior
Interior Features Track Lighting
Heating Central, Electric
Cooling Ceiling Fan(s), Central Air, Electric Air Filter
Flooring Ceramic Tile, Laminate
Fireplaces Type None
Appliance Dishwasher, Electric Range, Electric Water Heater, Microwave, Range Hood, Refrigerator
Laundry Laundry Room, Main Level
Exterior
Exterior Feature None
Fence Back Yard, Wood
Pool None
Community Features Clubhouse, Gated, Pool
Utilities Available Cable Available, Electricity Available, Natural Gas Available
Waterfront Description None
View Y/N true
View Trees/Woods
Roof Type Shingle
Garage true
Building
Lot Description Back Yard
Foundation Slab
Sewer Public Sewer
Water Public
Architectural Style Traditional
Level or Stories One
Schools
Elementary Schools Olive J Dodge
Middle Schools Burns
High Schools Murphy
Others
Acceptable Financing Cash, Conventional, FHA, VA Loan
Listing Terms Cash, Conventional, FHA, VA Loan
Read Less Info
Want to know what your home might be worth? Contact us for a FREE valuation!

Our team is ready to help you sell your home for the highest possible price ASAP
Find out why customers are choosing LPT Realty to meet their real estate needs






