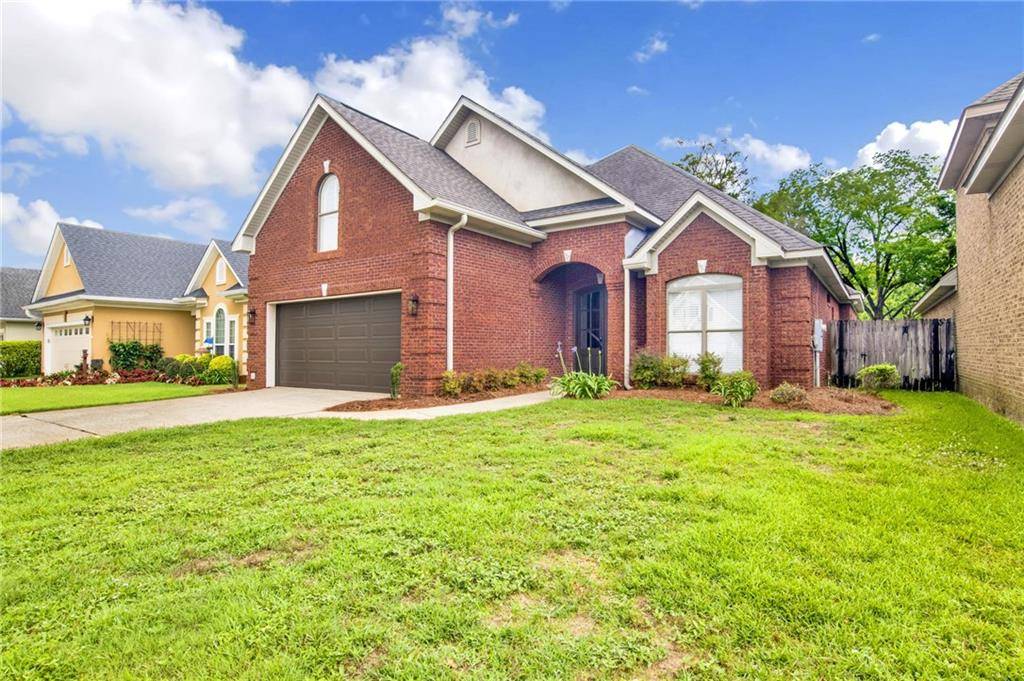Bought with Matt Diamond • Diamond Properties
$379,000
$379,900
0.2%For more information regarding the value of a property, please contact us for a free consultation.
4 Beds
3 Baths
2,355 SqFt
SOLD DATE : 07/07/2025
Key Details
Sold Price $379,000
Property Type Single Family Home
Sub Type Single Family Residence
Listing Status Sold
Purchase Type For Sale
Square Footage 2,355 sqft
Price per Sqft $160
Subdivision Natchez Trail
MLS Listing ID 7585204
Sold Date 07/07/25
Bedrooms 4
Full Baths 3
HOA Fees $33/ann
HOA Y/N true
Year Built 2008
Annual Tax Amount $1,321
Tax Year 1321
Lot Size 7,148 Sqft
Property Sub-Type Single Family Residence
Property Description
Great home in Natchez Trail Subdivision! Conveniently located on Cottage Hill Rd, close to shopping, grocery stores, and the interstate. Your living room features high ceilings, crown molding, tiled gas fireplace, recess lighting, and new LVP floors that run into the foyer, hallway and one of the bedrooms. The kitchen has granite counter tops, tile backsplash, custom cabinets, stainless steel appliances, ceramic tile floors, and is open to the living room. Master bedroom has a tray ceiling and recess lighting. Master bathroom room has separate tub and tiled shower, granite counter tops, and big walk-in closet with shelving. The large 4th bedroom is the only bedroom upstairs; it has its own full bathroom. Backyard is fenced and has a nice screened in patio just off the living room. Come see this well-kept home!
Location
State AL
County Mobile - Al
Direction West on Cottage Hill, right into Natchez Trail Ct, house is on the right.
Rooms
Basement None
Primary Bedroom Level Main
Dining Room Dining L
Kitchen Breakfast Bar, Breakfast Room
Interior
Interior Features High Ceilings 10 ft Upper
Heating Central
Cooling Ceiling Fan(s)
Flooring Carpet, Ceramic Tile
Fireplaces Type Gas Log
Appliance Dishwasher, Refrigerator
Laundry Laundry Room
Exterior
Exterior Feature Other
Garage Spaces 2.0
Fence Back Yard
Pool None
Community Features None
Utilities Available Electricity Available
Waterfront Description None
View Y/N true
View Other
Roof Type Shingle
Garage true
Building
Lot Description Back Yard
Foundation Slab
Sewer Public Sewer
Water Public
Architectural Style Traditional
Level or Stories One and One Half
Schools
Elementary Schools Elizabeth Fonde
Middle Schools Cl Scarborough
High Schools Murphy
Others
Acceptable Financing Cash, Conventional
Listing Terms Cash, Conventional
Read Less Info
Want to know what your home might be worth? Contact us for a FREE valuation!

Our team is ready to help you sell your home for the highest possible price ASAP
Find out why customers are choosing LPT Realty to meet their real estate needs






