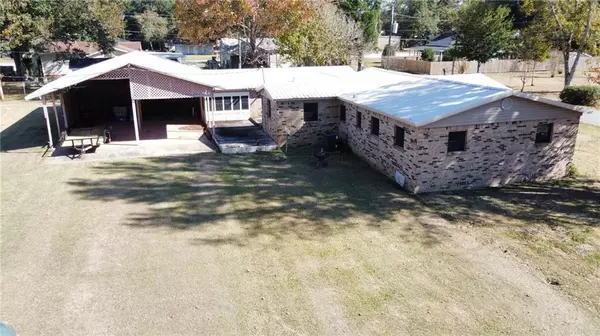
3 Beds
2 Baths
2,151 SqFt
3 Beds
2 Baths
2,151 SqFt
Key Details
Property Type Single Family Home
Sub Type Single Family Residence
Listing Status Active
Purchase Type For Sale
Square Footage 2,151 sqft
Price per Sqft $109
Subdivision Robertsdale
MLS Listing ID 7307483
Bedrooms 3
Full Baths 2
Year Built 1958
Annual Tax Amount $928
Tax Year 928
Lot Size 0.480 Acres
Property Description
Discover the perfect balance of comfort, convenience, and versatility, making this property the ideal place to call home. All Information provided is deemed reliable but not guaranteed. Buyer or buyer’s agent to verify all information.
Location
State AL
County Baldwin - Al
Direction Hwy 59 S to Robertsdale. Turn right on Palmer St. Turn left on Peacher. Home is on the corner of Peacher and Wheatley.
Rooms
Basement None
Dining Room Separate Dining Room
Kitchen Pantry, Tile Counters, View to Family Room
Interior
Interior Features Other
Heating Electric
Cooling Central Air
Flooring Brick, Vinyl
Fireplaces Type None
Appliance Dishwasher, Electric Range
Laundry Main Level
Exterior
Exterior Feature None
Fence None
Pool None
Community Features None
Utilities Available Electricity Available, Sewer Available, Water Available
Waterfront false
Waterfront Description None
View Y/N true
View Other
Roof Type Metal
Building
Lot Description Corner Lot
Foundation Pillar/Post/Pier, Slab
Sewer Public Sewer
Water Public
Architectural Style Ranch
Level or Stories One
Schools
Elementary Schools Robertsdale
Middle Schools Central Baldwin
High Schools Robertsdale
Others
Acceptable Financing Cash, Conventional
Listing Terms Cash, Conventional
Special Listing Condition Standard

Find out why customers are choosing LPT Realty to meet their real estate needs






