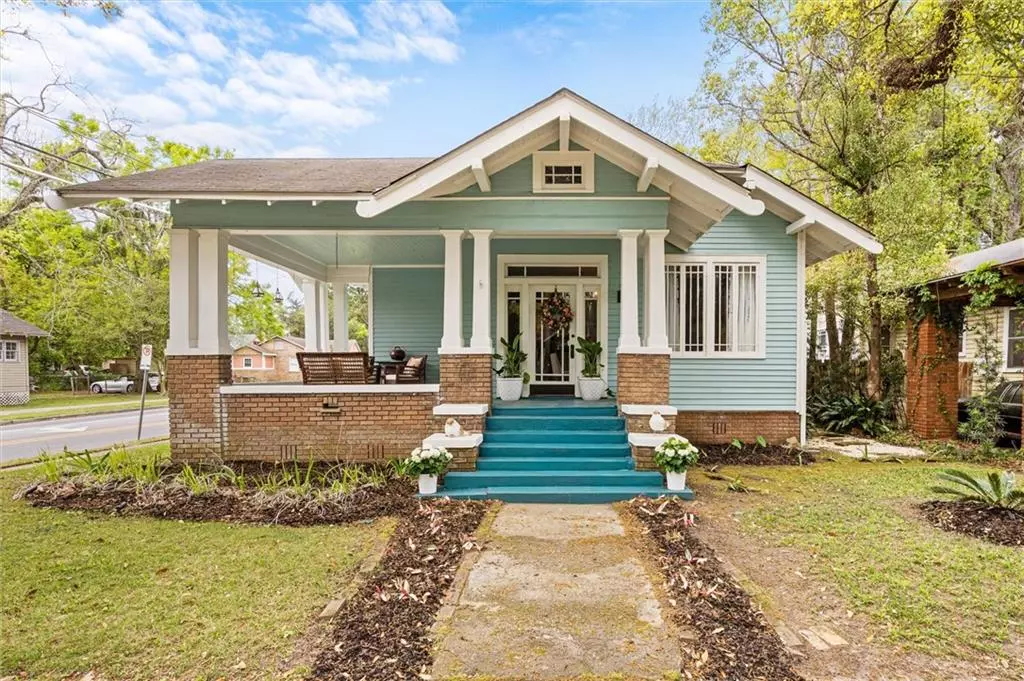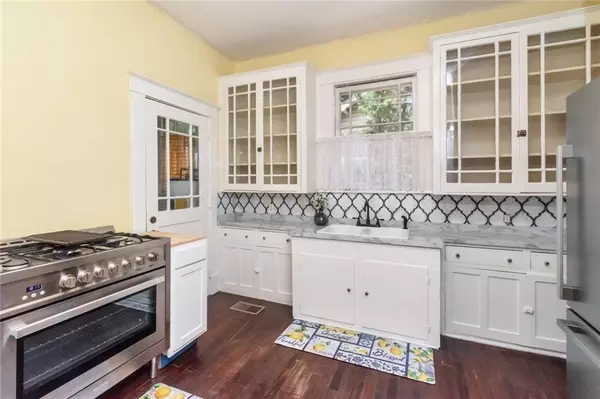
3 Beds
1 Bath
1,620 SqFt
3 Beds
1 Bath
1,620 SqFt
Key Details
Property Type Single Family Home
Sub Type Single Family Residence
Listing Status Active
Purchase Type For Sale
Square Footage 1,620 sqft
Price per Sqft $129
Subdivision Glendale Park
MLS Listing ID 7414710
Bedrooms 3
Full Baths 1
Year Built 1923
Annual Tax Amount $686
Tax Year 686
Lot Size 6,054 Sqft
Property Description
This is a cozy 3 bedroom with 1 large bath, but grow into your home with a great added value feature: 1.)Permanent walk up stairs to a very large unfinished attic space for either extra storage or add some living space/bathroom up here. This area has two large spaces up here that are 19 x 12 and 17 x 14 each with original windows already in place for lighting.
Fresh exterior paint and inside paint June 2024 in bathroom, kitchen, living room, sunroom bedroom, laundry area, and wallpapered/painted butler's pantry/breakfast room. 2024 beautiful stainless steel Cosmo 5 burner gas stove and refrigerator are included! Seller put in new plumbing fixtures and new lighting fixtures throughout. The previous seller redid the electrical/plumbing, added a new roof about 13 years ago, and re-worked all windows including re-weighting them. Backyard fence added July 2023. Great location close to downtown (1.4 miles), 0.3 miles to the Crawford Park Recreation Center (tennis courts, dog park, playground). Enjoy entertaining in your historic home with lots of Arts & Crafts touches like the original elaborate glass cabinetry in the kitchen and adorable breakfast room. A beautiful wrap around porch awaits off the main living area 12.5 x 12.5 , which works well as the seller's dining room. There is the original mantle area with a working gas log fireplace and built in bookcases. The original 14 x 13 dining room is being used as a living room off the kitchen/breakfast room area. The porch area features a huge 15 x 11.5 seating area to enjoy coffee or entertaining friends and the beautiful french door opens for easy access to the porch. Downstairs, each bedroom is large off a large hallway where the large bathroom is. Bedroom 1 is 14 x 13 and the bedroom at the back is 14 x 13. One bedroom has a cedar walk in closet that is 7.5 x 3.5 and original 1920s sconces . Down the hall is a 9x 9 bedroom with gorgeous windows and the back mudroom 14 x 6 with space for washer/dryer. This area could be reconfigured for the kitchen of your dreams but the current charming kitchen is more than ample in this precious jewel of a home. According to old records, it was originally built by Paul Ray who was an engineer with what is now the Corp of Engineers, along with his wife, Carrie. The Leinkauf historic district has two fun, optional neighborhood groups: The Leinkauf Historic District Neighborhood Association and The Porch Society of Leinkauf which hosts fun brunches and social events with fellow neighbors. Come be a part of this fun historic area! All measurements are approximate and not guaranteed, buyer to verify.
Location
State AL
County Mobile - Al
Direction From Government Street, head WEST from South Ann Street, turn LEFT on either South Ann Street or Michigan Avenue, turn RIGHT on Virginia Street. House is on the corner of Michigan and Virginia Streets. Driveway is the FIRST driveway on the LEFT behind the house.
Rooms
Basement None
Primary Bedroom Level Main
Dining Room Separate Dining Room
Kitchen Breakfast Room, Cabinets Other, Cabinets White, Other Surface Counters, View to Family Room
Interior
Interior Features Bookcases, High Ceilings 9 ft Main, High Speed Internet, Permanent Attic Stairs, Walk-In Closet(s)
Heating Central, Natural Gas
Cooling Central Air
Flooring Ceramic Tile, Hardwood
Fireplaces Type Gas Log, Living Room
Appliance Electric Water Heater, Gas Cooktop, Gas Oven, Gas Range, Refrigerator
Laundry In Hall, Main Level, Mud Room
Exterior
Exterior Feature None
Fence Back Yard, Fenced, Wood
Pool None
Community Features Airport/Runway, Dog Park, Near Schools, Near Shopping, Near Trails/Greenway, Park, Playground, Public Transportation, Sidewalks, Street Lights
Utilities Available Cable Available, Electricity Available, Natural Gas Available, Sewer Available, Water Available
Waterfront false
Waterfront Description None
View Y/N true
View City
Roof Type Shingle
Total Parking Spaces 3
Building
Lot Description Back Yard, Corner Lot, Level, Zero Lot Line
Foundation Pillar/Post/Pier
Sewer Public Sewer
Water Public
Architectural Style Bungalow, Cottage, Craftsman
Level or Stories One and One Half
Schools
Elementary Schools Leinkauf
Middle Schools Calloway Smith
High Schools Murphy
Others
Acceptable Financing Cash, Conventional, FHA, VA Loan
Listing Terms Cash, Conventional, FHA, VA Loan
Special Listing Condition Standard

Find out why customers are choosing LPT Realty to meet their real estate needs






