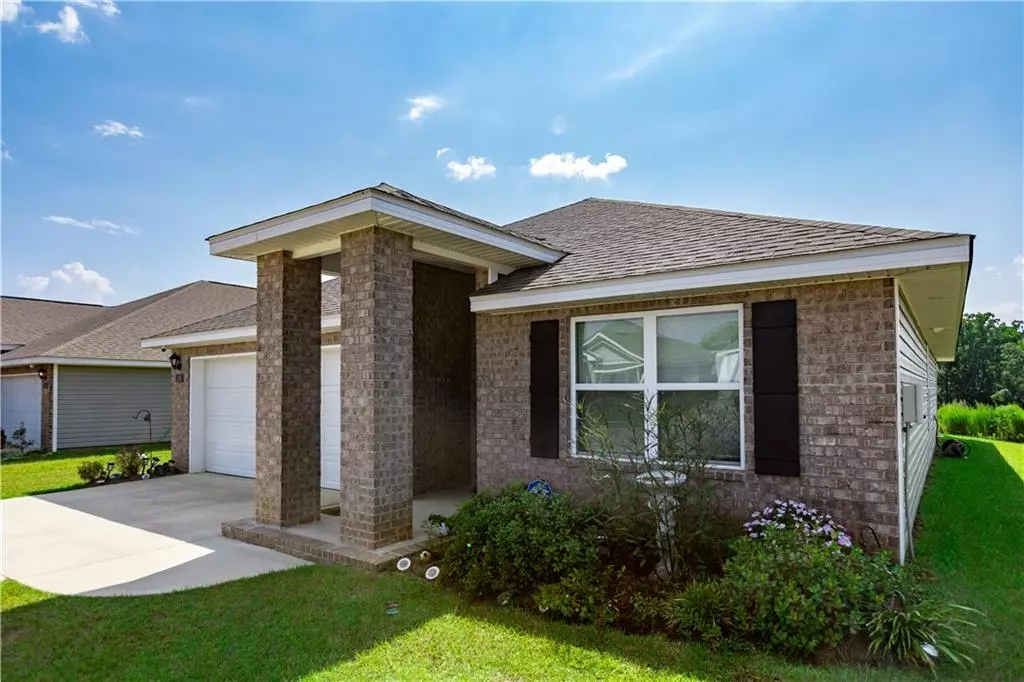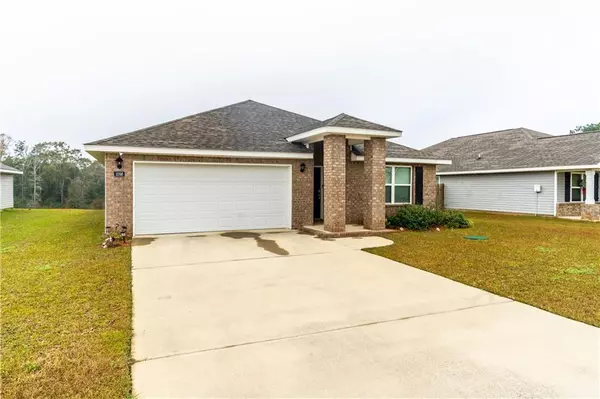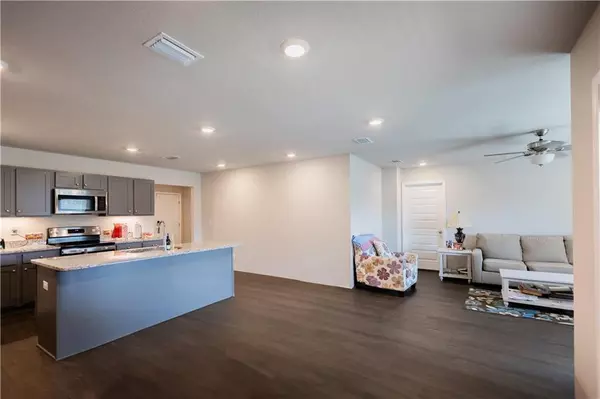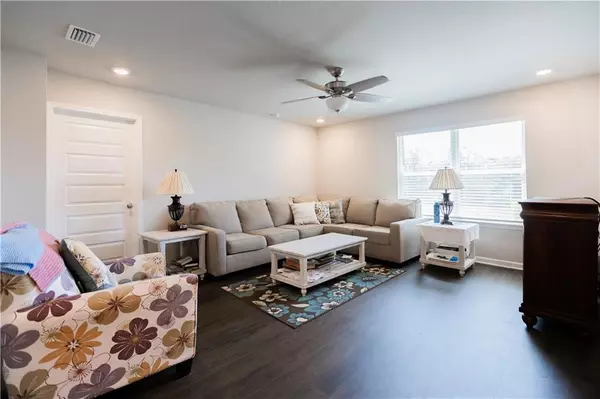
4 Beds
2 Baths
1,747 SqFt
4 Beds
2 Baths
1,747 SqFt
Key Details
Property Type Single Family Home
Sub Type Single Family Residence
Listing Status Active
Purchase Type For Sale
Square Footage 1,747 sqft
Price per Sqft $160
Subdivision Burlington Estates
MLS Listing ID 7444040
Bedrooms 4
Full Baths 2
HOA Fees $550/ann
HOA Y/N true
Year Built 2022
Annual Tax Amount $1,218
Tax Year 1218
Lot Size 8,363 Sqft
Property Description
Amenities of this home:
-GOLD FORTIFIED!
-Beautifully landscaped with an array of colored foliage
-4 Bedrooms
-2 Bathrooms
- Smart home: HVAC, locks, and lights controlled from your phone!
- Granite counter tops
-under-cabinet lighting in kitchen
-updated, recessed lighting and fans
-Primary bathroom with separate shower and soaking tub
-All closets completed with custom shelving and cabinets
-2 car garage with shelving
-open floorpan
-beautiful cabinetry in kitchen
Call your favorite agent today to schedule a showing.
buyer and buyers agent to verify all information deemed necessary.
Location
State AL
County Mobile - Al
Direction Burlington estates subdivision off of airport road and Eliza Jordan road. First subdivision past cefco.
Rooms
Basement None
Primary Bedroom Level Main
Dining Room Open Floorplan
Kitchen Breakfast Bar, Cabinets Other, Eat-in Kitchen, Kitchen Island, Pantry Walk-In, Stone Counters, View to Family Room
Interior
Interior Features Disappearing Attic Stairs, Entrance Foyer, High Ceilings 9 ft Main, Low Flow Plumbing Fixtures, Recessed Lighting, Smart Home, Walk-In Closet(s)
Heating Central
Cooling Ceiling Fan(s), Central Air
Fireplaces Type None
Appliance Dishwasher, Dryer, Electric Range, Electric Water Heater, Microwave, Self Cleaning Oven, Washer
Laundry Electric Dryer Hookup, In Hall, Laundry Room, Main Level
Exterior
Exterior Feature Lighting
Garage Spaces 2.0
Fence None
Pool None
Community Features Clubhouse, Homeowners Assoc, Pool, Sidewalks, Street Lights
Utilities Available Cable Available, Electricity Available, Phone Available, Underground Utilities, Water Available
Waterfront false
Waterfront Description None
View Y/N true
View Other
Roof Type Shingle
Total Parking Spaces 4
Garage true
Building
Lot Description Back Yard, Cleared, Landscaped
Foundation Slab
Sewer Public Sewer, Other
Water Public
Architectural Style Modern
Level or Stories One
Schools
Elementary Schools Taylor White
Middle Schools Bernice J Causey
High Schools Baker
Others
Acceptable Financing Cash, Conventional, FHA, USDA Loan, VA Loan
Listing Terms Cash, Conventional, FHA, USDA Loan, VA Loan
Special Listing Condition Standard

Find out why customers are choosing LPT Realty to meet their real estate needs






