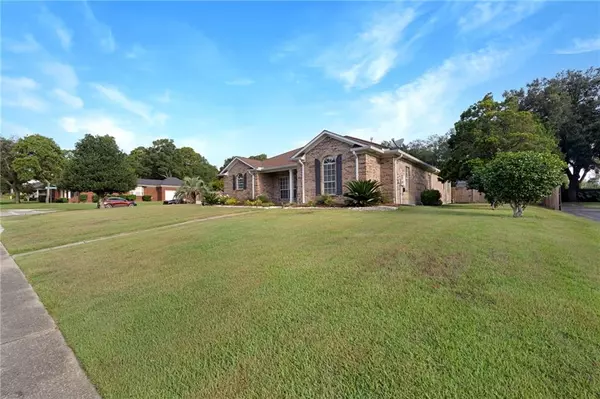
4 Beds
2 Baths
2,420 SqFt
4 Beds
2 Baths
2,420 SqFt
OPEN HOUSE
Sun Nov 24, 12:00pm - 3:00pm
Key Details
Property Type Single Family Home
Sub Type Single Family Residence
Listing Status Active
Purchase Type For Sale
Square Footage 2,420 sqft
Price per Sqft $140
Subdivision Woodbridge
MLS Listing ID 7452189
Bedrooms 4
Full Baths 2
HOA Fees $275/ann
HOA Y/N true
Year Built 1990
Annual Tax Amount $1,090
Tax Year 1090
Lot Size 0.427 Acres
Property Description
Location
State AL
County Mobile - Al
Direction From the intersection of Cottage Hill and Schillinger go South on Schillinger .8 and turn left on mallard Drive into Woodbridge Subd, House is on the corner of Mallard & Whistling Swan CT.
Rooms
Basement None
Primary Bedroom Level Main
Dining Room Seats 12+, Separate Dining Room
Kitchen Breakfast Bar, Cabinets Stain, Eat-in Kitchen, Kitchen Island, Pantry, Tile Counters, View to Family Room, Other
Interior
Interior Features Cathedral Ceiling(s), Central Vacuum, Crown Molding, Disappearing Attic Stairs, Double Vanity, Entrance Foyer, High Speed Internet, His and Hers Closets, Recessed Lighting, Smart Home, Walk-In Closet(s)
Heating Central, Electric, Natural Gas
Cooling Ceiling Fan(s), Central Air, Electric
Flooring Ceramic Tile
Fireplaces Type Brick, Family Room, Gas Log, Gas Starter, Raised Hearth
Appliance Dishwasher, Dryer, Electric Oven, Electric Range
Laundry Electric Dryer Hookup, Gas Dryer Hookup, In Hall, Main Level
Exterior
Exterior Feature Courtyard, Lighting, Private Entrance, Private Yard, Rain Gutters
Garage Spaces 2.0
Fence Back Yard, Fenced, Privacy, Wood
Pool None
Community Features Curbs, Homeowners Assoc, Near Schools, Near Shopping, Near Trails/Greenway, Sidewalks, Street Lights
Utilities Available Cable Available, Electricity Available, Natural Gas Available, Underground Utilities, Water Available, Other
Waterfront false
Waterfront Description None
View Y/N true
View Trees/Woods
Roof Type Ridge Vents,Shingle
Garage true
Building
Lot Description Back Yard, Corner Lot, Front Yard, Landscaped, Sprinklers In Front, Sprinklers In Rear
Foundation Slab
Sewer Public Sewer
Water Public
Architectural Style Ranch, Traditional
Level or Stories One
Schools
Elementary Schools O'Rourke
Middle Schools Bernice J Causey
High Schools Ben C Rain
Others
Acceptable Financing Cash, Conventional, FHA, VA Loan
Listing Terms Cash, Conventional, FHA, VA Loan
Special Listing Condition Standard

Find out why customers are choosing LPT Realty to meet their real estate needs






