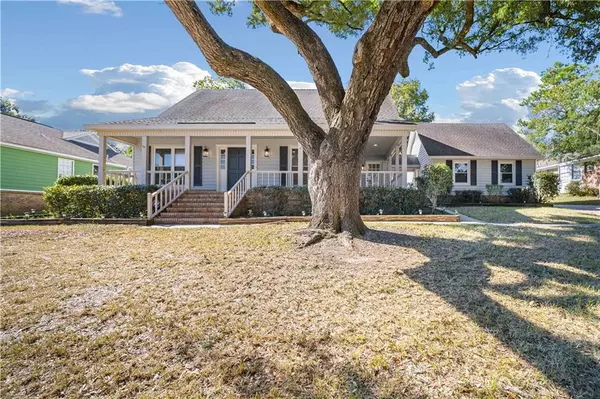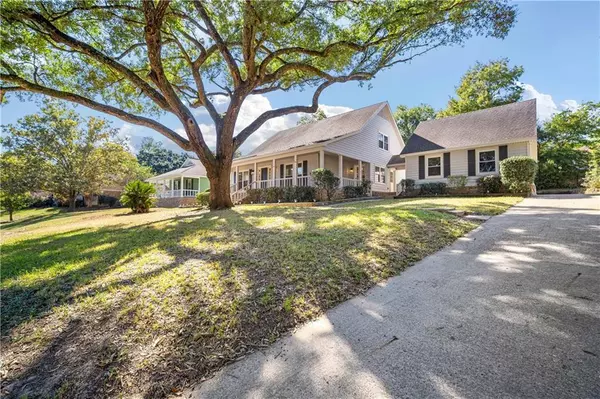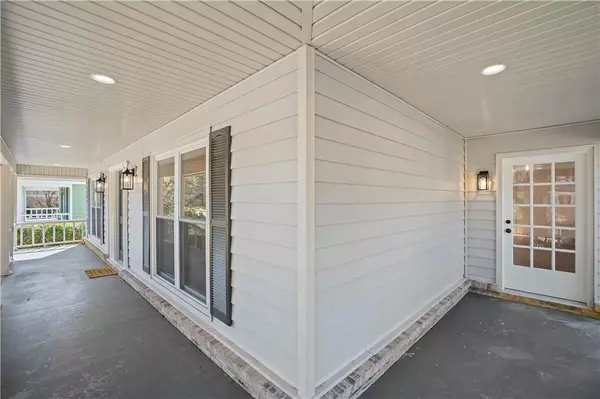
4 Beds
3 Baths
2,835 SqFt
4 Beds
3 Baths
2,835 SqFt
OPEN HOUSE
Sat Nov 23, 2:00pm - 4:00pm
Sun Nov 24, 2:00pm - 4:00pm
Key Details
Property Type Single Family Home
Sub Type Single Family Residence
Listing Status Active
Purchase Type For Sale
Square Footage 2,835 sqft
Price per Sqft $133
Subdivision Gleneagles
MLS Listing ID 7477743
Bedrooms 4
Full Baths 3
Year Built 1978
Annual Tax Amount $3,283
Tax Year 3283
Lot Size 0.278 Acres
Property Description
Location
State AL
County Mobile - Al
Direction Grelot to Right on Westbury Dr -Right on Regal Dr- To Left on Aberdeen Court N.
Rooms
Basement None
Primary Bedroom Level Main
Dining Room None
Kitchen Cabinets Other, Other Surface Counters
Interior
Interior Features Walk-In Closet(s)
Heating Electric
Cooling Ceiling Fan(s), Central Air
Flooring Ceramic Tile, Hardwood
Fireplaces Type Family Room, Wood Burning Stove
Appliance Dishwasher, Disposal, Electric Cooktop, Refrigerator
Laundry In Hall
Exterior
Exterior Feature Private Yard
Garage Spaces 2.0
Fence Front Yard
Pool None
Community Features None
Utilities Available Cable Available, Electricity Available
Waterfront false
Waterfront Description None
View Y/N true
View City
Roof Type Shingle
Garage true
Building
Lot Description Back Yard
Foundation Slab
Sewer Public Sewer
Water Public
Architectural Style Traditional
Level or Stories Two
Schools
Elementary Schools Er Dickson
Middle Schools Burns
High Schools Wp Davidson
Others
Acceptable Financing Cash, Conventional, FHA, VA Loan
Listing Terms Cash, Conventional, FHA, VA Loan
Special Listing Condition Standard

Find out why customers are choosing LPT Realty to meet their real estate needs






