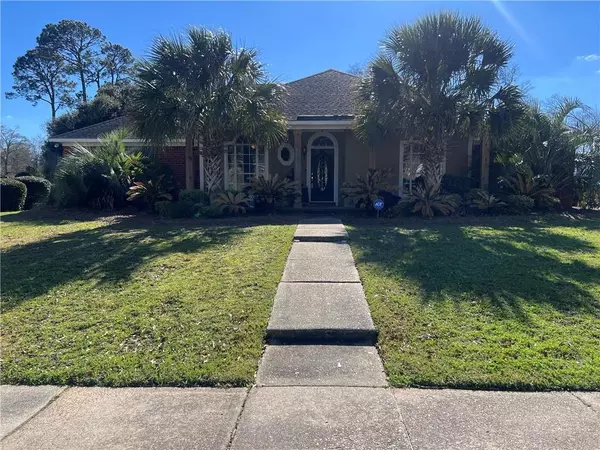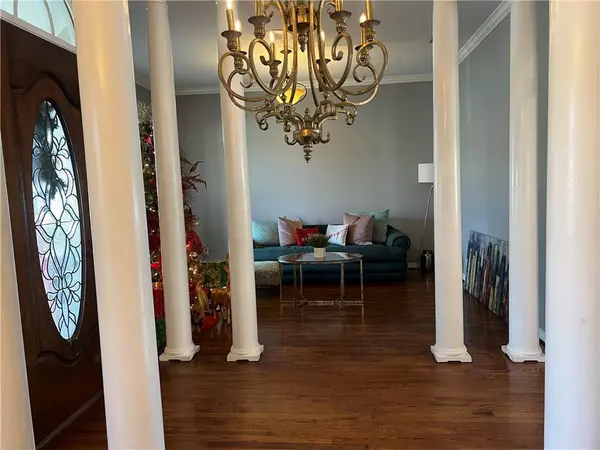
4 Beds
3 Baths
2,282 SqFt
4 Beds
3 Baths
2,282 SqFt
Key Details
Property Type Single Family Home
Sub Type Single Family Residence
Listing Status Active
Purchase Type For Sale
Square Footage 2,282 sqft
Price per Sqft $160
Subdivision Lansdowne
MLS Listing ID 7488976
Bedrooms 4
Full Baths 3
HOA Fees $25/ann
HOA Y/N true
Year Built 1993
Annual Tax Amount $906
Tax Year 906
Lot Size 0.331 Acres
Property Description
Location
State AL
County Mobile - Al
Direction From I-65, take Government Blvd/Hwy 90 exit going West. Right on Lansdowne, home is on the left.
Rooms
Basement None
Dining Room None
Kitchen None
Interior
Interior Features High Ceilings 9 ft Main
Heating Central
Cooling Central Air
Flooring Carpet, Ceramic Tile, Hardwood, Other
Fireplaces Type Wood Burning Stove
Appliance Electric Range
Laundry None
Exterior
Exterior Feature None
Garage Spaces 2.0
Fence Back Yard, Wood
Pool Above Ground
Community Features None
Utilities Available Electricity Available, Natural Gas Available
Waterfront Description None
View Y/N true
View City
Roof Type Ridge Vents
Total Parking Spaces 2
Garage true
Building
Lot Description Back Yard, Front Yard, Level
Foundation Slab
Sewer Public Sewer
Water Public
Architectural Style Ranch
Level or Stories One
Schools
Elementary Schools Kate Shepard
Middle Schools Burns
High Schools Murphy
Others
Acceptable Financing Cash, Conventional, FHA, VA Loan
Listing Terms Cash, Conventional, FHA, VA Loan
Special Listing Condition Standard

Find out why customers are choosing LPT Realty to meet their real estate needs






