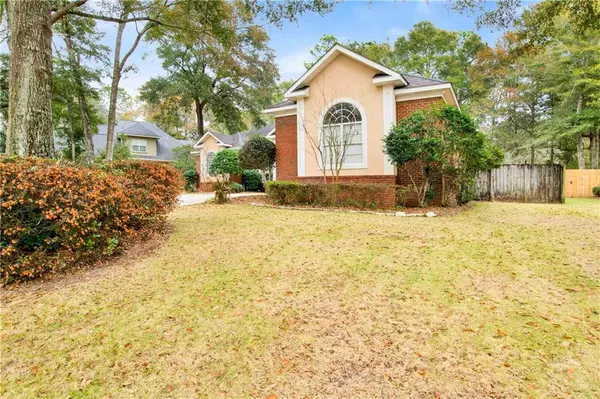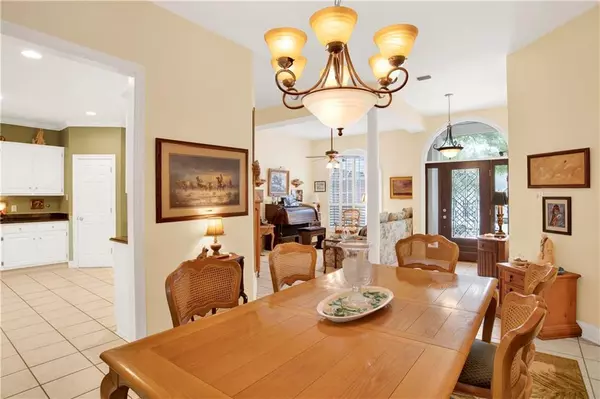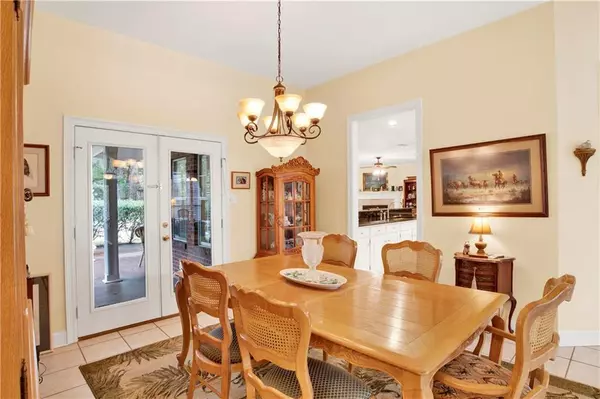4 Beds
3 Baths
2,704 SqFt
4 Beds
3 Baths
2,704 SqFt
OPEN HOUSE
Sun Mar 02, 2:00pm - 4:00pm
Key Details
Property Type Single Family Home
Sub Type Single Family Residence
Listing Status Active
Purchase Type For Sale
Square Footage 2,704 sqft
Price per Sqft $194
Subdivision Rock Creek
MLS Listing ID 7515460
Bedrooms 4
Full Baths 3
HOA Fees $696/ann
HOA Y/N true
Year Built 1999
Annual Tax Amount $1,958
Tax Year 1958
Lot Size 0.560 Acres
Property Sub-Type Single Family Residence
Property Description
Location
State AL
County Baldwin - Al
Direction Turn into the Rock Creek subdivision and left on Clubhouse Drive and left on Mockingbird.
Rooms
Basement None
Primary Bedroom Level Main
Dining Room Open Floorplan
Kitchen Breakfast Bar, Breakfast Room, Cabinets White, Pantry, Pantry Walk-In, Stone Counters, View to Family Room
Interior
Interior Features Crown Molding, Disappearing Attic Stairs, Double Vanity, Entrance Foyer, High Ceilings 10 or Greater, His and Hers Closets, Walk-In Closet(s), Recessed Lighting
Heating Electric
Cooling Central Air, Ceiling Fan(s), Electric
Flooring Carpet, Ceramic Tile
Fireplaces Type Gas Log, Living Room
Appliance Disposal, Dishwasher, Electric Oven, Electric Range, Electric Water Heater, Microwave
Laundry Laundry Room, Main Level, Sink
Exterior
Exterior Feature Private Yard, Rain Gutters
Garage Spaces 2.0
Fence Back Yard, Privacy, Wood
Pool None
Community Features Clubhouse, Golf, Homeowners Assoc, Meeting Room, Near Shopping, Pool, Sidewalks, Street Lights
Utilities Available Electricity Available
Waterfront Description None
View Y/N true
View Other
Roof Type Composition
Total Parking Spaces 4
Garage true
Building
Lot Description Back Yard, Cul-De-Sac, Front Yard, Level, Private
Foundation Slab
Sewer Public Sewer
Water Public
Architectural Style Traditional
Level or Stories One
Schools
Elementary Schools Fairhope East
Middle Schools Fairhope
High Schools Fairhope
Others
Special Listing Condition Standard
Find out why customers are choosing LPT Realty to meet their real estate needs






